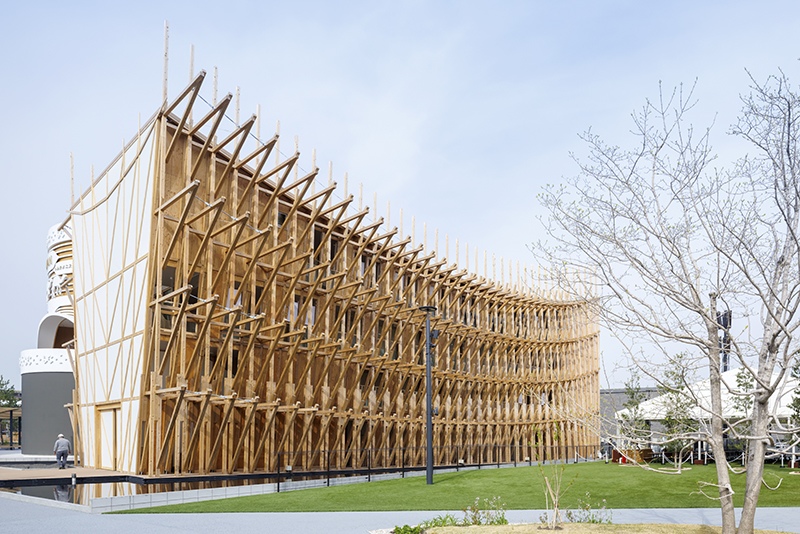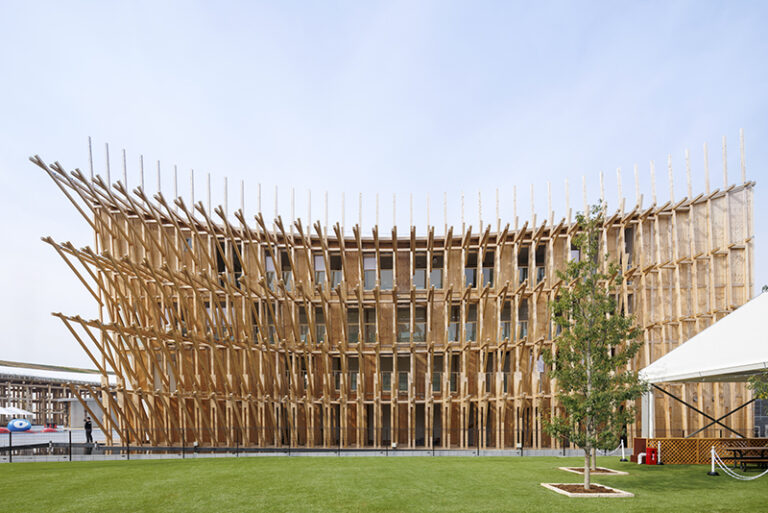
In the ever-evolving arena of world expositions, where nations vie with dazzling technological spectacles, the Kingdom of Bahrain charts a distinct course. Its national pavilion at Expo 2025 Osaka stands as a quiet revolution—a wooden edifice that weaves together heritage, craftsmanship, and sustainable futures, its very form a testament to timeless wisdom and forward-thinking vision.
The Architecture of Memory
Perched along Osaka’s shimmering seashore, the “Connecting Seas” pavilion soars to 17 meters across four levels, its silhouette evoking a dhow under construction—a nod to the traditional sailing vessels that once linked Eastern Arabia with East Africa, ferrying goods and ideas along ancient trade routes. Designed by acclaimed Lebanese architect Lina Ghotmeh, the structure captures the essence of Bahrain’s maritime soul, not through literal replication but through a poetic resonance of rhythm, timber, and voyage.
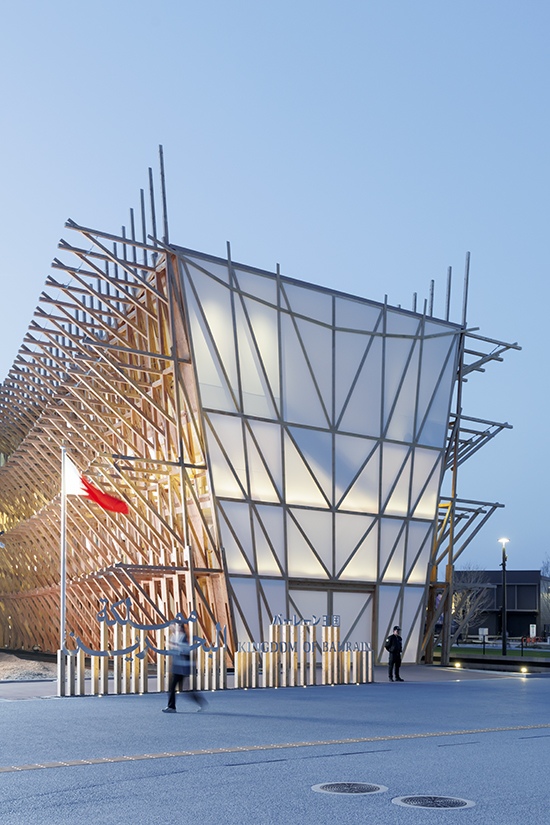
A Dialogue Across Time and Space
“The Bahrain Pavilion is an ode to the dhow, a vessel woven into the kingdom’s identity as a crossroads of culture,” Ghotmeh shared in an interview. “Its architecture distills the dhow’s spirit—its handcrafted timber frame, its sense of journey—into a contemporary form that speaks to both heart and horizon.” This dialogue between past and present invites visitors into a space where history breathes and innovation sings.
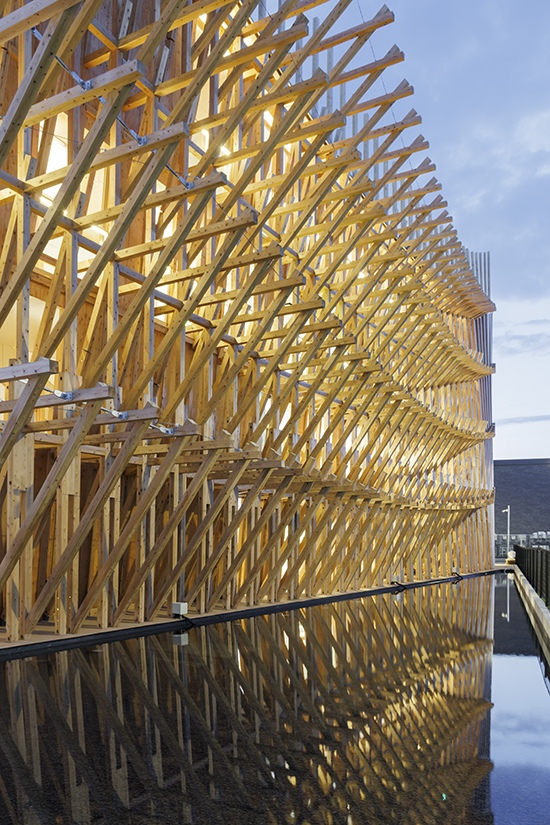
Echoes of Craftsmanship: Contemporary Expression of Ancient Wisdom
The pavilion’s brilliance lies in its construction. Some 3,000 handcrafted elements of Japanese cedar, unadorned by modern adhesives, interlock through intricate joinery techniques, a craft rooted in centuries-old traditions yet refined for today’s demands. The wooden framework extends in a rhythmic pattern along the pavilion’s sides, echoing rafters adrift at sea, while a translucent membrane cloaks the front facade, its sail-like grace honoring the dhow’s wind-caught legacy.
Ghotmeh, founder of Paris-based Lina Ghotmeh Architecture, crowns the pavilion with a curving roof that dips gently at its center and rises at each end, forging a visual conversation between Bahrain’s seafaring heritage and Japan’s revered woodworking artistry. “This structure is a bridge,” notes Shaikh Khalifa bin Ahmed, Commissioner General of the Bahrain Pavilion. “It unites Bahrain and Japan, land and sea, the wisdom of tradition with the promise of modernity.”
The pavilion’s very bones tell its story. As visitors weave through its spaces, they feel enveloped within a vessel in the making—a sanctuary both sheltered and open, its permeable design connecting the interior to the world beyond. The handcrafted framework, infused with contemporary engineering, meets stringent architectural and environmental standards, embodying a harmony of human ingenuity and nature’s rhythms.
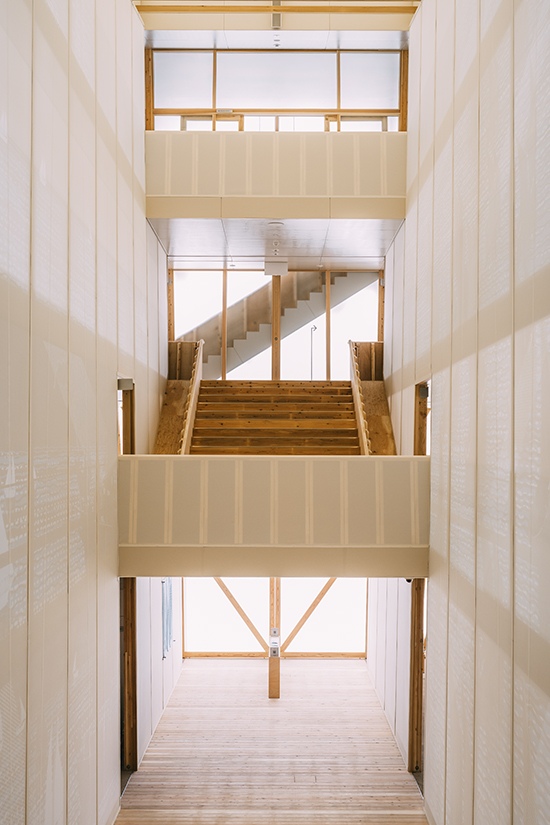
Sustainability as Core Philosophy
Beyond its aesthetic elegance, the pavilion’s true innovation lies in its ecological ethos. Eschewing concrete foundations, it rests lightly on minimal supports, while a passive cooling system harnesses natural ventilation. The central hall, a chimney-like void, draws warm air upward to escape, cooling the space with the grace of a sea breeze. “Sustainability is woven into the pavilion’s design, materials, and methods,” Ghotmeh explains. “It aspires to be a beacon of circular, low-impact architecture.”
Remarkably, the pavilion is built for rebirth. Each wooden element, standardized for easy removal, can be disassembled without damage, ready to re-enter Japan’s local market for repurposing after Expo 2025 concludes in October. This commitment to circularity elevates sustainability from a technical feat to a philosophical cornerstone, inspiring architects globally—its principles already discussed in sustainability forums from Tokyo to Dubai. For Chinese readers, this echoes the eco-conscious designs of firms like MAD Architects, who blend modern innovation with reverence for nature’s balance.
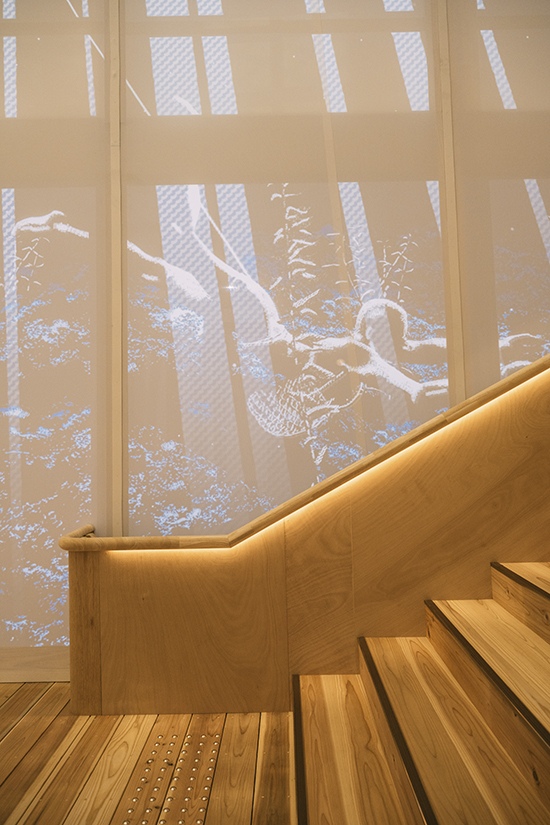
A Sensory Journey
Step inside, and the pavilion unfolds as a sensory odyssey. Beyond its gridded facade, an atrium spans all four floors, crowned by a roof opening that bathes the space in soft light. This central void, the heart of the exhibition, is framed by expansive membrane walls that lend an ethereal glow, as if the dhow’s sails were woven from moonlight. “These materials evoke the gentle sway of a traditional dhow, filtering daylight to create a serene ambiance,” Ghotmeh notes. “They also enhance passive climate control, letting the pavilion breathe.”
The exhibition, curated by the Bahrain Authority for Culture and Antiquities, engages every sense. Collaborations with artists like Shepherd Studio, Sissel Tolaas, Hassan Hujairi, and La Méduse bring to life themes of trade, craftsmanship, pearling, and ecology. Visitors might inhale the briny scent of a pearling-inspired installation or hear the haunting soundscapes of Bahrain’s coastal heritage, each gallery a chapter in a story of resilience and connectivity. “The sea shapes Bahrain’s soul, a bond shared with Japan’s island culture,” says Noura Al Sayeh Holtrop, Deputy Commissioner General. “Our pavilion celebrates this shared spirit.”
Flanking the atrium, a café and gift shop draw light and air through strategic openings. A grand central staircase spirals to the upper levels, where additional exhibition spaces encircle the void, offering moments of reflection amid the pavilion’s airy embrace. The sensory richness—light dancing on wood, the whisper of air, the echo of artistry—makes the pavilion not just a structure but a living experience.
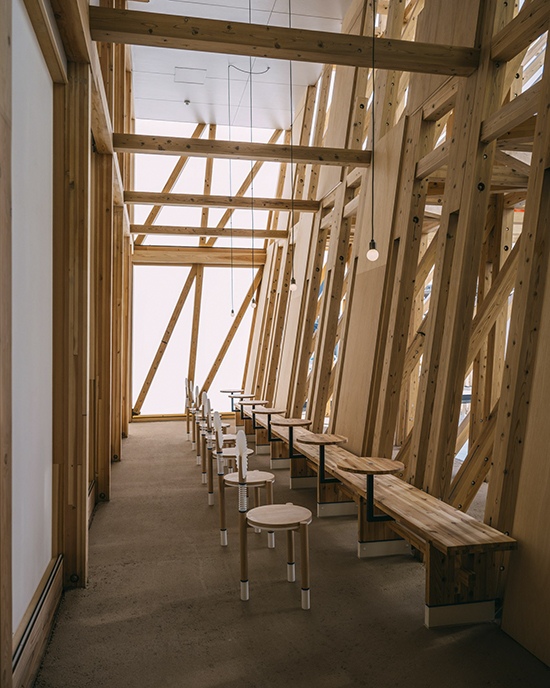
Beyond Architecture
The pavilion’s coherence extends to every detail. At the café, award-winning chef Tala Bashmi crafts seasonal menus that marry Bahraini flavors with Japanese ingredients, a culinary dialogue mirroring the pavilion’s ethos. Staff wear exclusive designs by Bahraini fashion designer Lulwa Al Amin, their coastal motifs echoing the dhow’s maritime grace. A dedicated business floor, curated by Bahrain’s Economic Development Board, showcases the kingdom as a global economic hub—a modern echo of its historic role as a trade nexus.
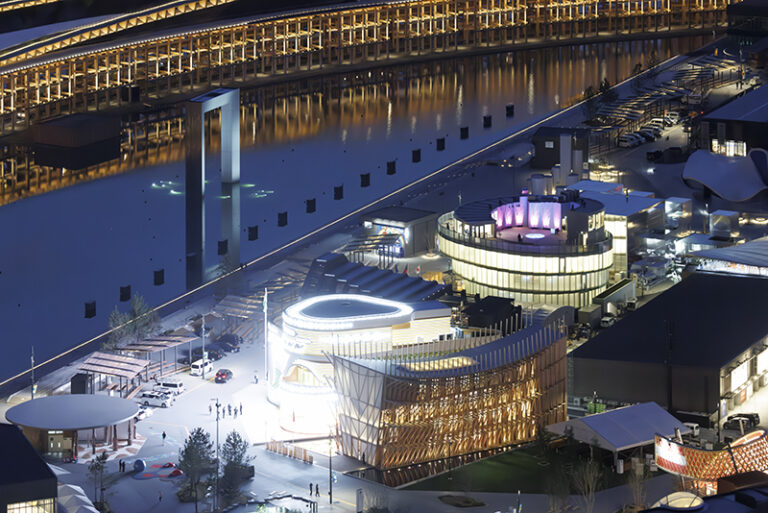
Architecture as Cultural Dialogue
What sets the Bahrain Pavilion apart is its redefinition of expo architecture. Far from a fleeting spectacle, Ghotmeh has crafted what she calls “a living expression of a culture shaped by its seas, its people, and its dialogue with the world.” Renowned photographer Iwan Baan captures this in his images, the pavilion’s sail-like facade glowing against Osaka’s twilight, a beacon of understated elegance. “Expo architecture should immerse visitors in a narrative where the structure itself speaks,” Ghotmeh asserts. “It must connect the culture it represents to the urgent questions of our time.”
The pavilion achieves this with quiet power. In a world captivated by digital realms, it offers something tangible—an architecture that engages the senses, honors heritage while embracing innovation, and shows how ancient wisdom can light the path to sustainable futures. As Expo 2025 Osaka welcomes an estimated 28 million visitors through October, Bahrain’s pavilion stands as a thoughtful counterpoint to flashier displays, a reminder that true innovation often lies in reimagining the past for the challenges of tomorrow.
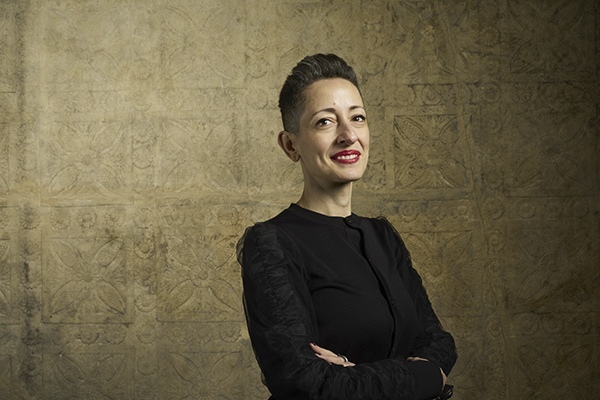
The Architect: Lina Ghotmeh
Behind this visionary structure stands Lina Ghotmeh, a Lebanese-born architect whose global perspective shapes the pavilion’s soul. Internationally celebrated, Ghotmeh’s practice, Lina Ghotmeh Architecture, is known for sustainable, historically resonant designs. Her philosophy, dubbed “Archaeology of the Future,” weaves history, nature, and materials into spaces that speak of memory and possibility.
Raised in Beirut, Ghotmeh blends traditional craftsmanship with cutting-edge innovation, creating architecture that is ecological, inclusive, and forward-thinking. Her portfolio includes Stone Garden in Beirut (2021 Dezeen Award winner), the 2023 Serpentine Pavilion in London, and the Estonian National Museum (Grand Prix Afex, 2016). She designed Ateliers Hermès, France’s first low-carbon, energy-positive building, and curated exhibitions like Olga de Amaral’s at Fondation Cartier and ICA Miami. Her studio’s commissions include the British Museum’s Western Range galleries and Qatar’s permanent pavilion at Venice’s Biennale Giardini.
Ghotmeh’s accolades reflect her impact: the 2023 Great Arab Minds Award, the 2020 Schelling Architecture Award, and the 2016 Prix Dejean from the French Académie d’Architecture. She has taught at Yale, the University of Toronto, and Harvard GSD, shaping the next generation of architects. With the Bahrain Pavilion, Ghotmeh continues her quest to bridge cultural heritage with sustainable futures, crafting spaces that resonate with both heart and hope.
