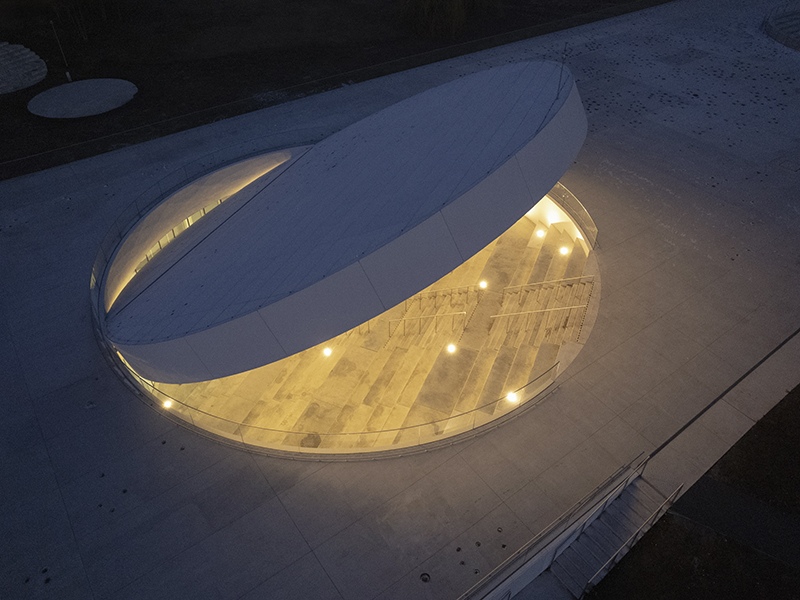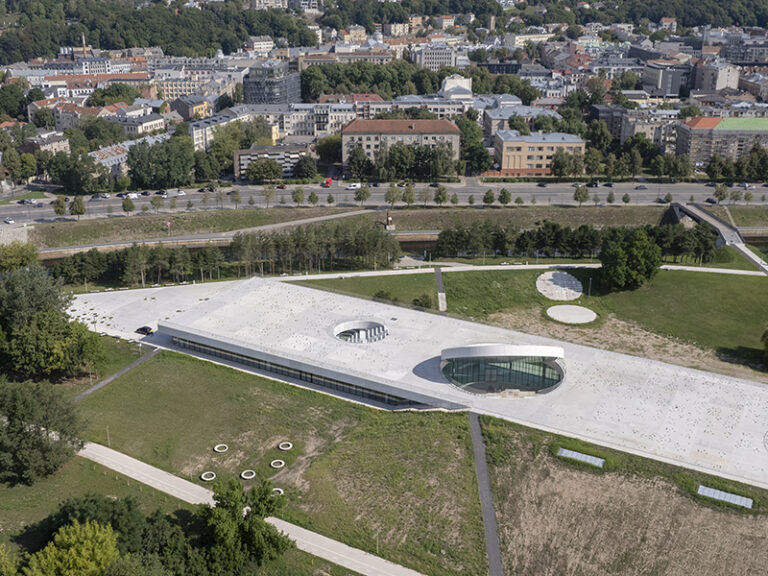
A New Sun Rises: Lithuania's Science Island Museum Redefines Architectural Innovation
Seven years after their visionary design first captured international attention, SMAR Architecture Studio has unveiled a groundbreaking addition to Kaunas, Lithuania. The Science Island Museum, led by architects Fernando Jerez and Belen Perez de Juan, is a fifteen thousand square meter cultural landmark that reimagines the role of architecture in scientific education and environmental awareness.
Rather than a conventional museum, this luminous structure beside the Nemunas River stands as a symbol of transformation and knowledge. Its most iconic feature is a gleaming aluminum disc that crowns the building, described by its creators as a new sun for Lithuania’s second largest city. This bold architectural gesture reflects both natural light and civic aspiration, anchoring the museum within the city’s evolving identity.
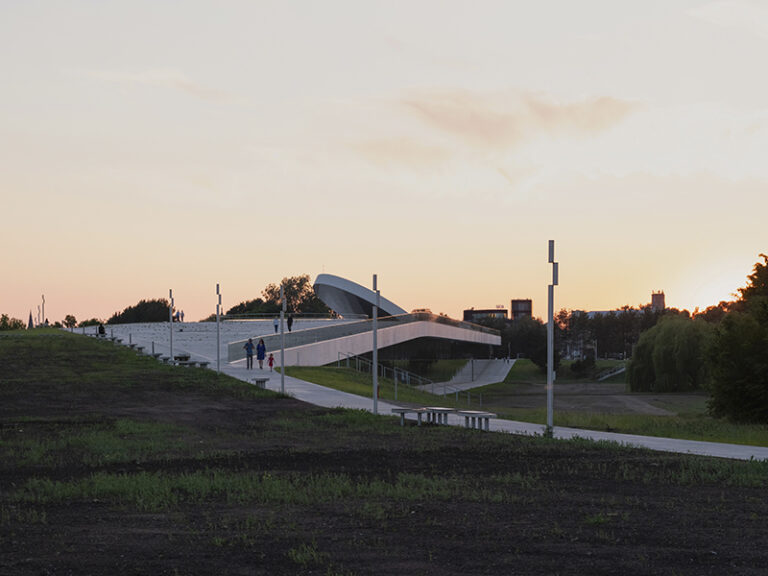
Where Nature Meets Science
Situated on the picturesque Nemunas Island, the Science Island Museum, also known as Mokslo Sala, appears to emerge organically from the terrain, as if the landscape itself had begun to think. The museum’s design is guided by a deep commitment to integration with the natural and urban environment. Rather than disrupting the ecosystem, the structure becomes part of it.
The roof, more than just a shelter, is a multi-functional civic surface. Circular openings across its surface act as public stages and informal amphitheaters, offering places for gathering, viewing, and interacting with the surroundings. The sloping form gently meets the ground, inviting the public to walk across it, rest, or even participate in events. It accommodates everything from concerts to skateboarding, blurring the boundaries between cultural institution and community space.
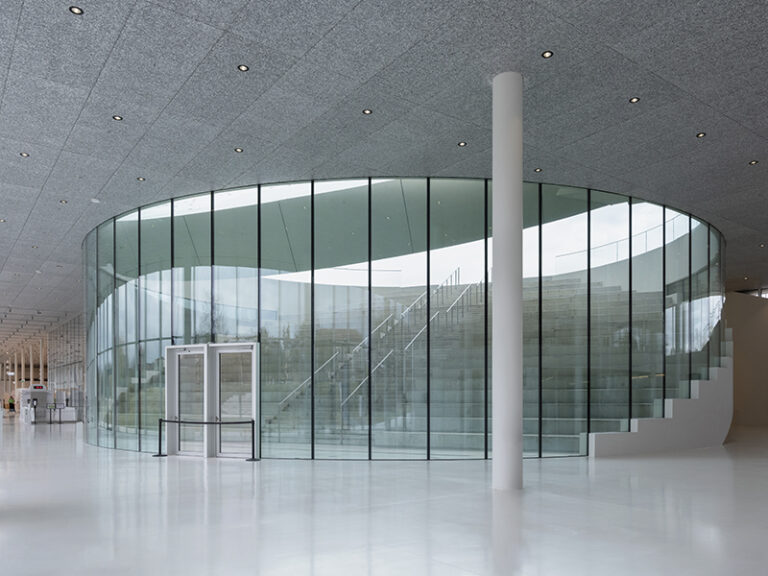
Inside a Living Laboratory
The museum houses a permanent collection of one hundred forty scientific exhibits, complemented by temporary galleries, a planetarium, educational facilities, a cultural center, and a cafe. Every corner of the interior is designed to serve both education and civic life, extending the building’s role far beyond that of a traditional museum.
More than a venue for exhibits, the building itself is a lesson in sustainability and ecological awareness. With its green roof planted with native species, natural light strategy, and climate-sensitive structure, the museum functions as a living laboratory. Light, air, water, and seasonal change are not just managed—they are featured. Visitors experience firsthand how environmental systems work, gaining insight into scientific principles through the very structure of the building.
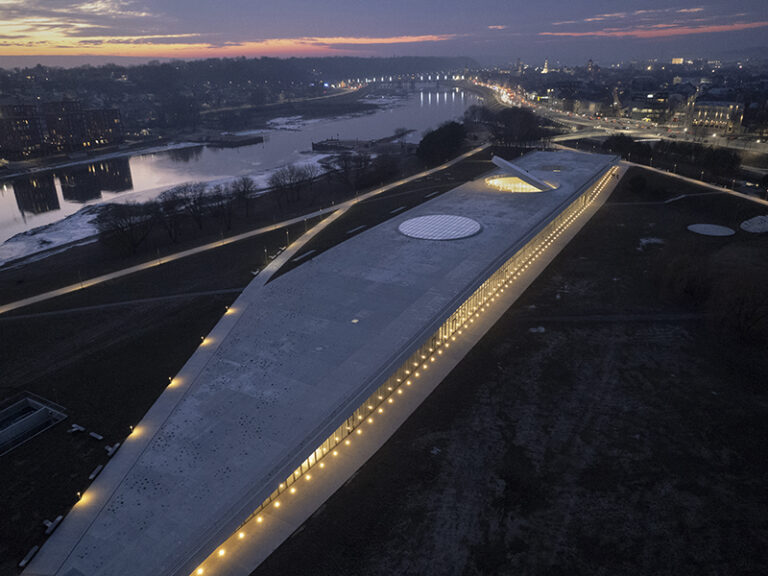
Rethinking Institutional Design
One of the most innovative aspects of the Science Island Museum is its redefinition of institutional architecture. SMAR Architecture Studio deliberately rejects the outdated division between front and back of house. Instead, the rear spaces—typically reserved for staff—are treated with the same care and design intelligence as public areas. Laboratories and offices are filled with daylight and offer views of the surrounding park, underscoring the idea that every user, whether a researcher or a child on a school trip, deserves a connection to nature.
Throughout the structure, changing light and weather are made visible. As people move through the museum, they notice the passing of time not just on clocks but in the shifting brightness and reflections. This sensory awareness turns the building into a quiet but persistent teacher.
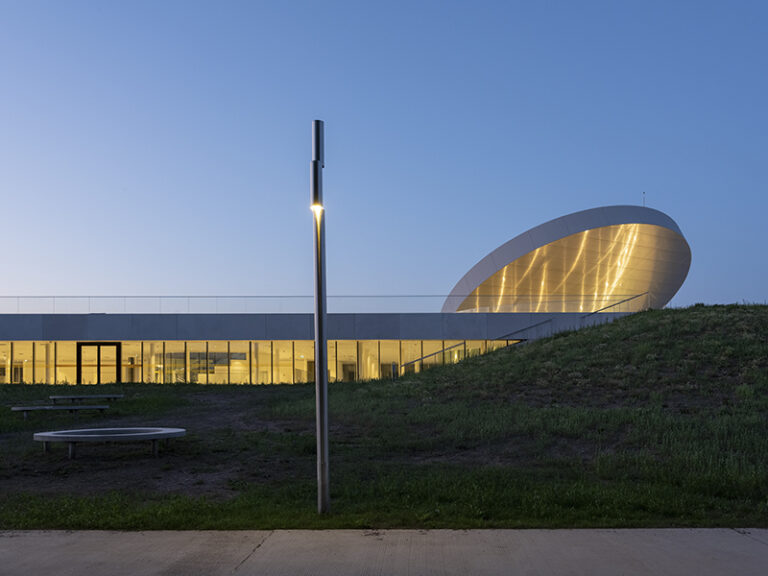
An Engineering and Artistic Achievement
At the heart of this architectural statement is the tilted disc that defines the museum’s silhouette. Spanning twenty five meters in diameter and weighing two hundred fifty tonnes, it is supported at only two points—an extraordinary engineering accomplishment realized in collaboration with UAB Planas. Clad in specially treated recycled aluminum, the disc reflects the city and its surroundings in a soft, impressionistic blur.
“The panels of the disc were designed to reflect the landscape without mirroring it directly,” explains Jerez. “It is more like an impressionist painting than a mirror, capturing light and skyline in an abstract way.”
Perez de Juan adds, “We wanted to create a discreet landmark. Something that blends into the park by day but glows by night. It is a new sun for Kaunas, reminding us that the light of science never sleeps.”
At night, the disc emits a soft glow, visible from across the city. It serves not only as a beacon but as a quiet emblem of the museum’s purpose: to make knowledge visible and inspiring.
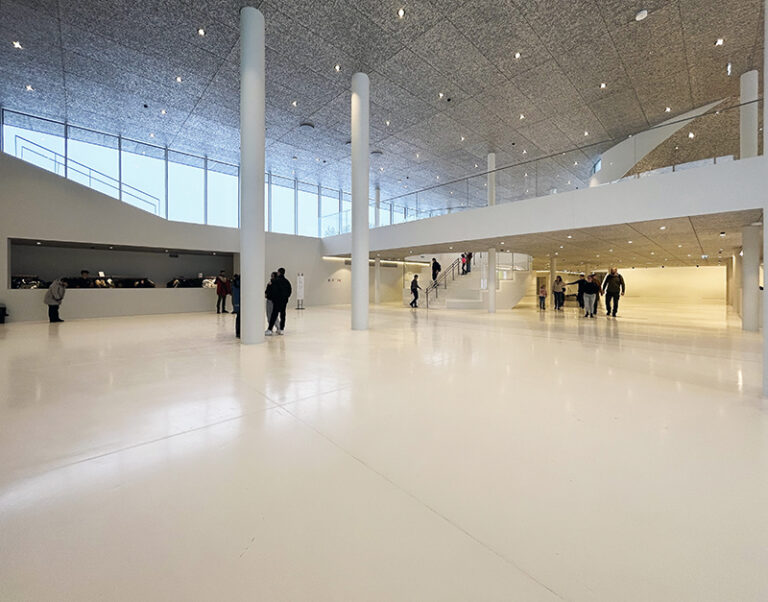
Architecture as an Act of Teaching
In its concept and execution, the Science Island Museum marks a shift in how cultural buildings can engage their audiences. Rather than serving as neutral containers for knowledge, buildings like this become active participants in the educational process. They demonstrate scientific and ecological ideas through form, material, and spatial experience.
This approach reflects a growing understanding in design and pedagogy—that the most effective learning environments are those that stimulate the senses, reward curiosity, and invite people to observe the world more closely. In this building, every detail contributes to that mission.
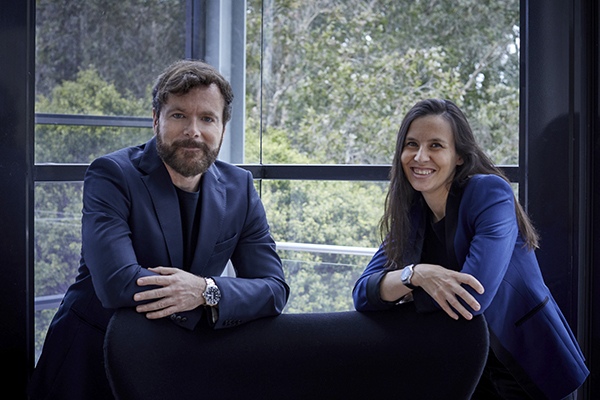
Global Context and Legacy
SMAR Architecture Studio, founded in 2011 with offices in Europe and Australia, has become known for forward-looking museum projects. The Science Island Museum joins a new generation of cultural landmarks that redefine how architecture interacts with people and place.
It stands alongside projects such as the Fenix Museum in Rotterdam, designed by MAD Architects with its rooftop living room for the city, and the UCCA Clay Museum by Kengo Kuma and Associates, whose undulating form is clad in handmade tiles. These museums do more than house collections—they become part of the civic and ecological fabric.
As Kaunas opens the doors of its newest architectural icon, the Science Island Museum shines not only as a physical structure but as a vision of what education, science, and public space can become. Its reflective disc does more than light up the skyline—it kindles imagination, discovery, and a renewed relationship between people and the planet.
