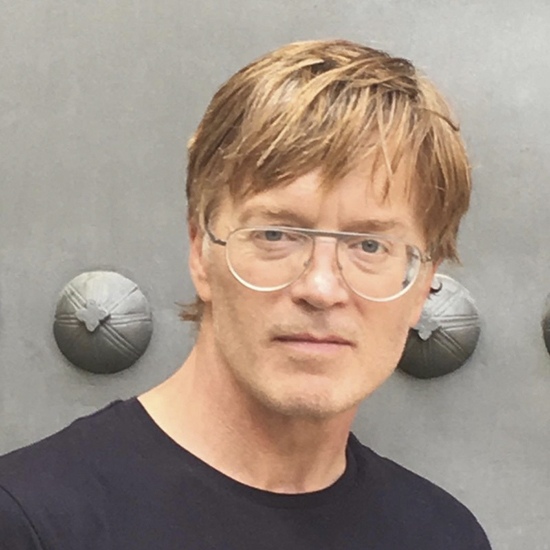
Designing a Sustainable Future: An Interview with Joe MacDonald, Founder of Urban A&O
In a world confronted with the pressing challenges of climate change and the imperative for sustainable solutions, the fields of design and architecture assume an increasingly pivotal role. Urban A&O, a globally recognized architecture firm, has been at the forefront of innovative and environmentally conscious design since its establishment in 2004. In this exclusive interview, we have the privilege of sitting down with the visionary founder of Urban A&O, Joe MacDonald, who shares profound insights into the firm’s background, its unwavering commitment to net-zero architecture, and its dedication to research and collaboration in shaping a better and more sustainable future.
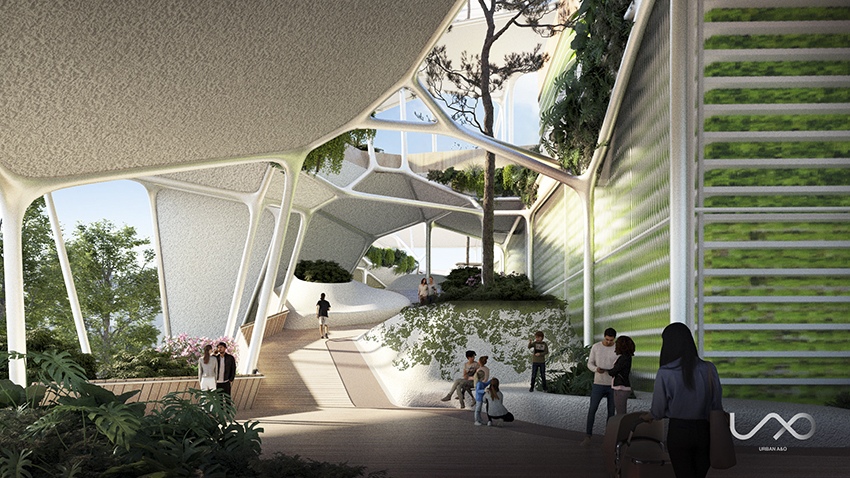
Urban A&O has garnered acclaim for its pioneering work in redefining the boundaries of design, incorporating cutting-edge technologies, and embracing sustainable practices. The firm’s steadfast pursuit of environmentally conscious design was inspired by notable partners worldwide, including the Eden Project in Cornwall, England, the Stockholm Resilience Centre — an independent research institute specializing in sustainable development and environmental issues — and partners-in-practice in Copenhagen, Oslo, and Helsinki. Urban A&O stands out by utilizing their advanced computational design skills to establish resilient built environments and thriving built ecologies, showcasing their superior expertise in this field.
Urban A&O is built on the visionary leadership of architect Joe MacDonald, formerly an associate professor at Harvard University’s Graduate School of Design. They seamlessly blend aesthetics and sustainability through parametric modeling and digital manufacturing, utilizing tools like CATIA-based software for precise control. Under MacDonald’s guidance, the Urban A&O team demonstrates exceptional execution and expertise, providing comprehensive and sustainable design solutions in eco-resorts, interior design, smart cities, vertical farming, carbon-neutral data centers, net-zero facade engineering, cross-laminated timber, and more.
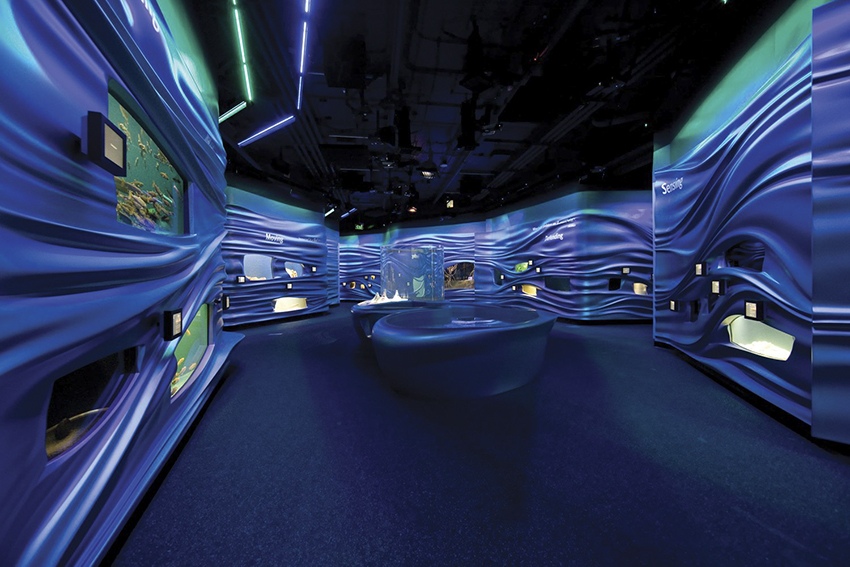
Urban A&O’s impressive portfolio showcases their dedication to sustainability and design excellence. Noteworthy examples include Joe MacDonald’s acclaimed designs such as Project Energos in Nevada, which received international recognition, and the iconic Water Planet, the centerpiece of the Steinhart Aquarium at the California Academy of Sciences. Water Planet was honored with an IDEA International Design Excellence Silver Award for Environments and achieved the prestigious Double LEED Platinum certification in 2008, a distinction it still holds. Urban A&O’s remarkable projects also include the Johnson & Johnson Olympic Games Pavilion for the Beijing Olympics, which received China’s Most Successful Design Award and LEED Gold certification, as well as exhibition architecture for GE projects in New York and Washington, D.C.
Urban A&O is committed to net-zero architecture, constructing buildings with minimal carbon emissions. They explore alternative materials like autoclaved aerated concrete (AAC) to reduce environmental impact and achieve aesthetically pleasing designs. Beyond individual buildings, they design net-zero communities, emphasizing eco-friendly practices and material recycling to create zero-waste environments. Projects in California, Texas, and New York showcase their dedication to sustainability.
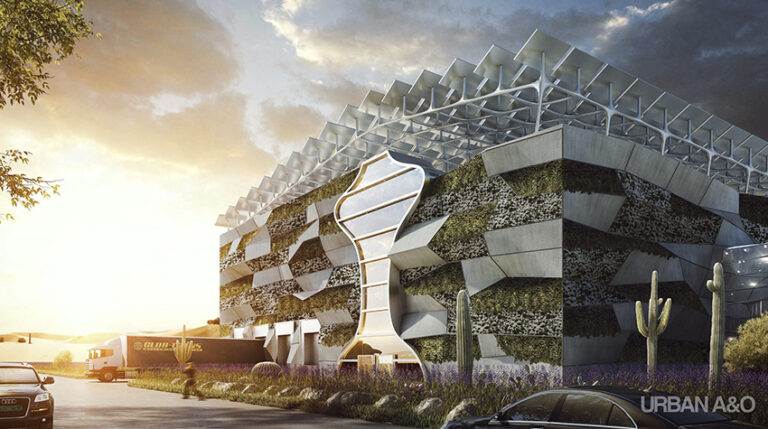
One of Urban A&O’s distinguishing strengths lies in their seamless integration of research and design. The firm actively fosters collaboration with graduate students through their Design Studios, creating an environment that nurtures projects envisioning a future of infinite possibilities. These ambitious endeavors often envision the world in 2050, tackling pressing issues such as rising sea levels and the need for resilient architecture. This commitment to forward-thinking design is exemplified by their ongoing projects in New York City, where buildings are designed to adapt to the challenges posed by changing sea levels — an exemplary demonstration of Urban A&O’s dedication to resilience and sustainability.
A particularly revolutionary aspect of Urban A&O’s work is their commitment to vertical farming — a practice that maximizes crop yield, conserves land, and integrates advanced technologies. By utilizing stacked layers and specialized LED lights, the firm creates controlled environments that optimize plant growth. Vertical farming offers a sustainable solution to the challenges of urban food production, promoting resource efficiency, reducing transportation emissions, and enabling year-round cultivation. This visionary approach aligns perfectly with the firm’s vision for smart cities.
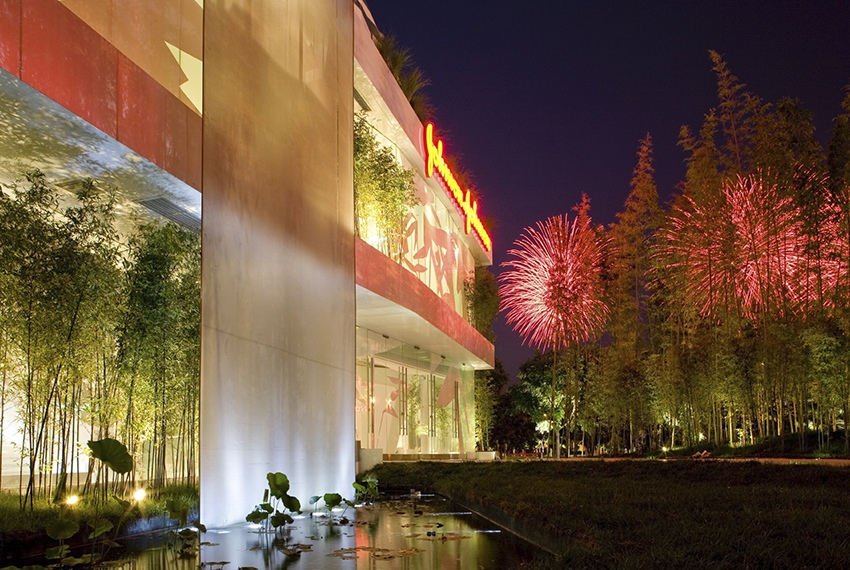
Among Urban A&O’s remarkable projects, the Salt Works sculpture stands out as an exemplification of their innovative capabilities. Originating as a student project at Washington University in St. Louis, this remarkable sculpture emerged from meticulous teamwork and precise calibration. The students transformed plywood into a large-scale, reticulated form, utilizing CNC machines, white plastic sheets, and black rubber cables. The result was a flexible and visually captivating sculpture that accommodates multiple individuals concurrently — a testament to the successful integration of design and engineering.
Urban A&O’s design philosophy embraces a holistic perspective that integrates with existing communities. The firm conscientiously considers the surrounding context when designing projects, aiming to seamlessly merge with the existing urban fabric. This approach fosters a harmonious relationship between human activities and the environment, enhancing long-term quality of life and resilience. A prime example of their efforts is the ongoing project near Los Angeles, California, where they effectively implement new technologies while respecting and integrating with existing structures.
In summary, Urban A&O’s globally recognized projects, including the Beijing Olympics Pavilion and GE exhibition architecture, redefine architectural limits. and inspire through their sustainable and visually striking designs. Their commitment to environmental sustainability and innovative integration reshapes the built environment, transcending geographical boundaries and creating inspiring spaces that harmoniously coexist with their surroundings.