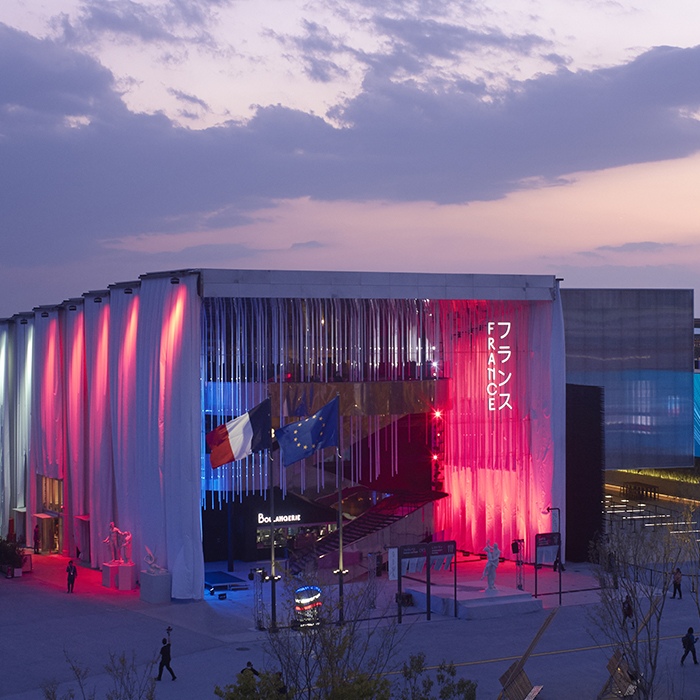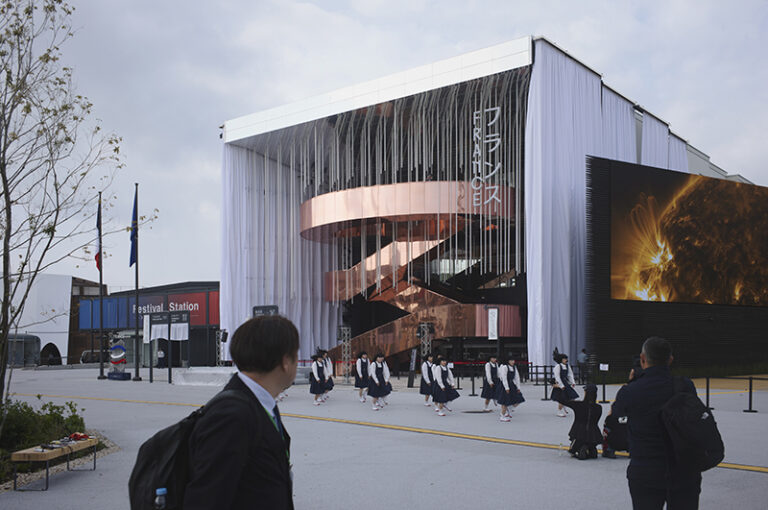France's Theatrical Pavilion: Sensory Connections at Osaka 2025
The global stage of the Osaka World Expo 2025 sees a compelling new architectural vision realized with the unveiling of the France Pavilion. Conceived through a collaborative vision between French architecture studio Coldefy and Italian design practice CRA Carlo Ratti Associati, the pavilion, open until October 13, 2025, presents itself not merely as an exhibition space but as an immersive “theatre of life.”
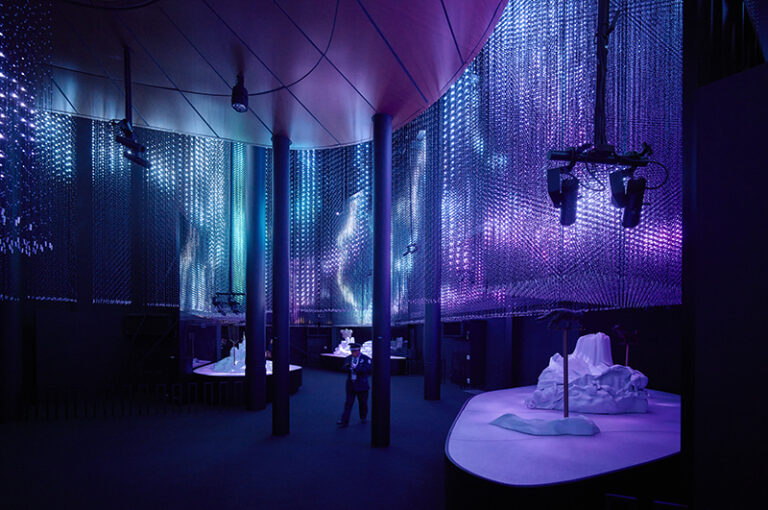
A Choreographed Spatial Unfolding
Drawing inspiration from the nuanced art of mise en scène (the architectural arrangement and staging of a theatrical production), the Pavilion is meticulously designed as a fluid sequence of spaces. It guides visitors through an evolving series of perspectives that artfully mirror the inherent rhythms of daily existence: a beginning, a period of transition, moments of pause and reflection, and ultimately, a departure.
This conceptual framework transforms the structure into a dynamic stage where architecture frames and elevates moments of human presence, movement, and interaction. The design narrative is further enriched by the Japanese legend of Akai Ito, the invisible red thread believed to connect destined souls. In an era increasingly characterized by digital detachment, the France Pavilion consciously reclaims physical space as a vital medium for human dialogue and connection.
“The France Pavilion invites visitors to enter the theatre of life,” explains Thomas Coldefy, founding partner of Coldefy. “Both actors and spectators in this production, visitors traverse a path through the Pavilion that is an expression of the symbiosis between humanity and its environment.”
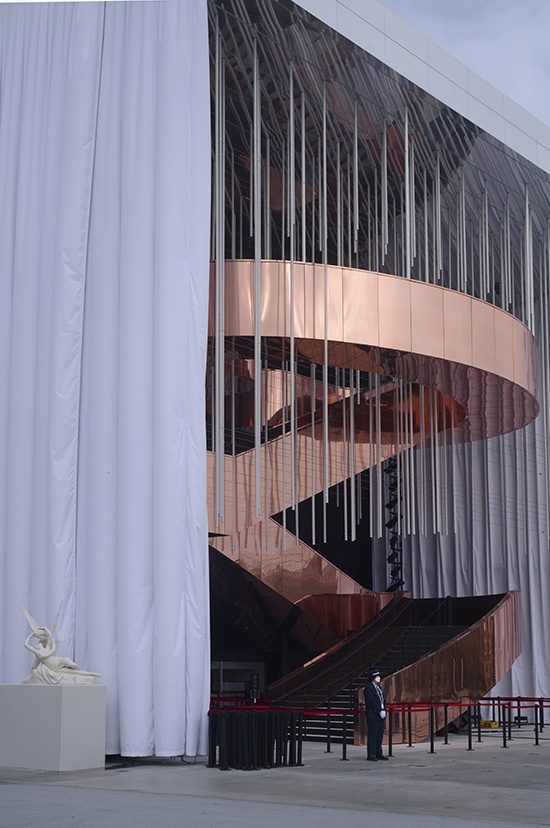
Dynamic Architecture in Dialogue with Elements
The Pavilion’s distinctive character is immediately apparent in its shifting façade. Seventeen meter high fabric veils, reminiscent of grand theatre curtains, are suspended down two sides of the structure, interacting dynamically with the elements, responding with subtle grace to changes in light and wind. This ethereal quality creates a building that seems to breathe with its surroundings, establishing a continuous dialogue between the constructed environment and nature.
A tranquil inner garden serves as a sanctuary offering refuge and underscoring the notion that encounters with the natural world are as essential to the human spirit as our interactions with one another. This thoughtful inclusion emphasizes the pavilion’s holistic approach to the visitor experience, recognizing the need for contemplative moments within the broader exposition context.
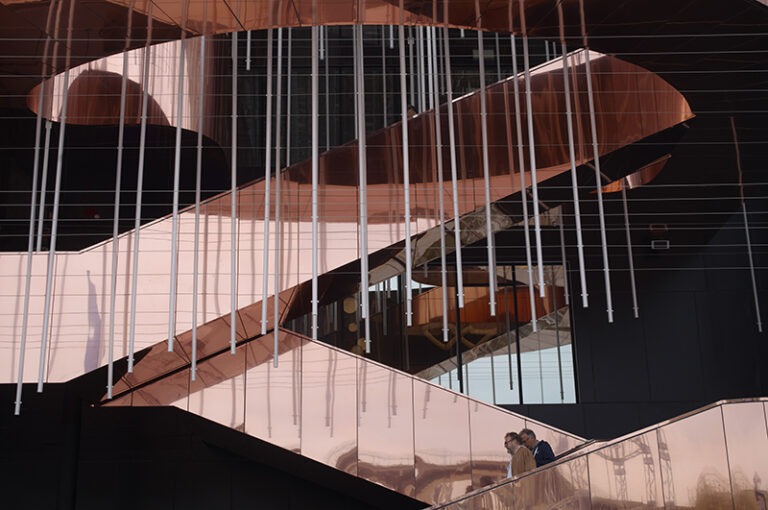
A Journey in Three Acts
The visitor experience unfolds in three distinct “acts,” creating a narrative structure that reinforces the space’s theatrical conceit:
The journey begins with an Ascent: a sensual staircase winds elegantly upwards to an observation balcony, offering initial elevated perspectives. This prominent staircase, integral to the building’s façade, establishes a continuous dialogue between the Pavilion’s interior and the public plaza outside, artfully blurring the boundaries between internal and external realms.
This is followed by the Exhibition Journey and Garden Interlude: moving inside, visitors navigate a series of curated spaces, encountering installations and scenographic elements that showcase French savoir faire. This sequence is punctuated by an interlude outdoors, as they step into a sensorial landscaped garden, providing a moment for reflection before rejoining the interior spaces.
The experience culminates with a Final Transition: a thoughtful return to the open air and the broader Expo site, reinforcing the rhythmic interplay between enclosed and exposed spaces. This looping path is not a traditional linear progression but rather reflects cycles and pulsations, echoing the Pavilion’s broader themes.
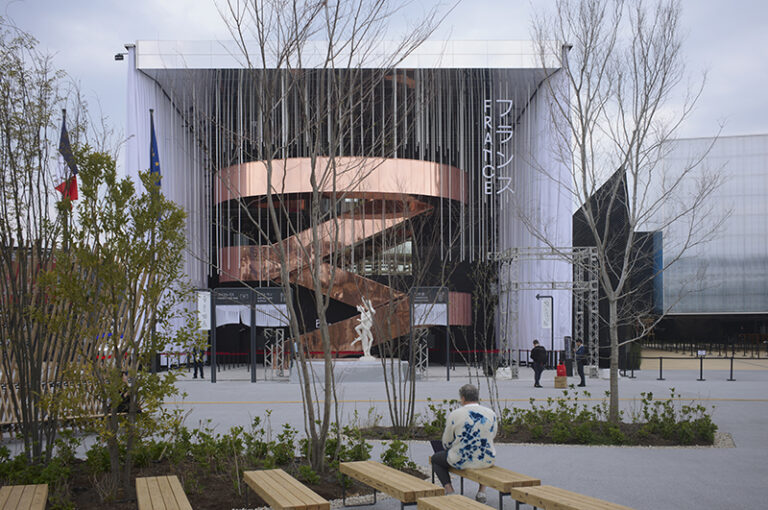
Sustainable Vision Through Circular Design
Embracing a forward thinking vision of architecture, the pavilion is constructed with prefabricated and modular elements. This circular design philosophy ensures that its materials can be readily disassembled and repurposed after the Expo, reflecting an architecture that is as adaptable and resilient as life itself.
The pavilion integrates as many temporary components as possible to facilitate future disassembly, including container structures repurposed for office spaces. These design choices demonstrate a commitment to reduced environmental impact, ease of reconfiguration, and adaptability beyond the event’s conclusion.
“Infused with a spirit of play, the France Pavilion is a dynamic, flexible space that sparks unexpected encounters,” notes Carlo Ratti, founding partner of CRA and Curator of the 19th International Architecture Exhibition of La Biennale di Venezia. “In an era of increasing polarization, physical space offers a much needed antidote. Unlike the digital realm, it forces us to confront diversity and engage with perspectives that might challenge our preconceptions.”
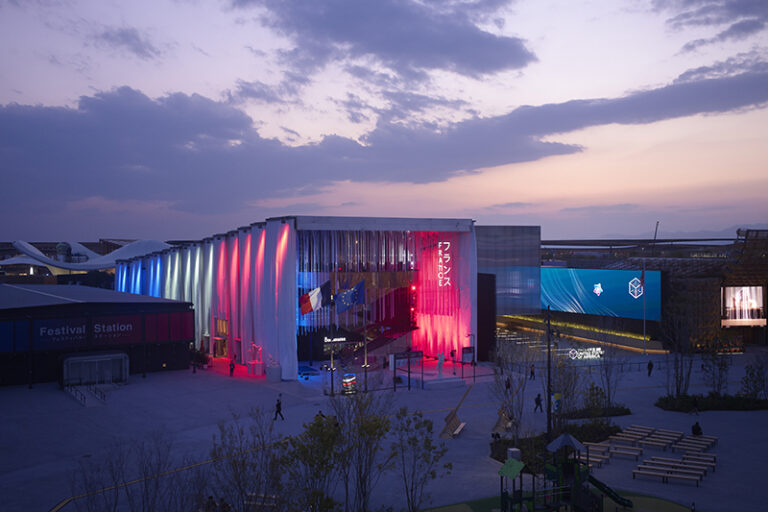
A Reflection on Connection in the Digital Age
The France Pavilion represents a sophisticated contemporary approach to expo architecture: one that acknowledges the transience of such events while creating lasting impact through conceptual and experiential depth rather than mere structural permanence.
Its presence within the “Inspiring Lives” zone of the Osaka World Expo 2025 is particularly fitting, as its design philosophy engages directly with the broader expo theme: “Designing the Future, Designing Our Lives of Tomorrow.” By creating architecture that respects material resources while celebrating the irreplaceable value of in person human connection, the pavilion offers a compelling vision of balanced progress.
As visitors move through this theatrical space, alternately enclosed and exposed, guided yet free to explore, they participate in a collective performance. The France Pavilion becomes, in essence, a sophisticated space for reflection on how we live and connect, both with each other and the world around us, making it a significant contribution to the global dialogue fostered by the Expo.
The France Pavilion at Osaka World Expo 2025 will remain open until October 13, 2025. Located in the “Inspiring Lives” zone near the Japan Pavilion and main entrance, it occupies 3,600 square meters and was completed at a cost of 22 million euros.
