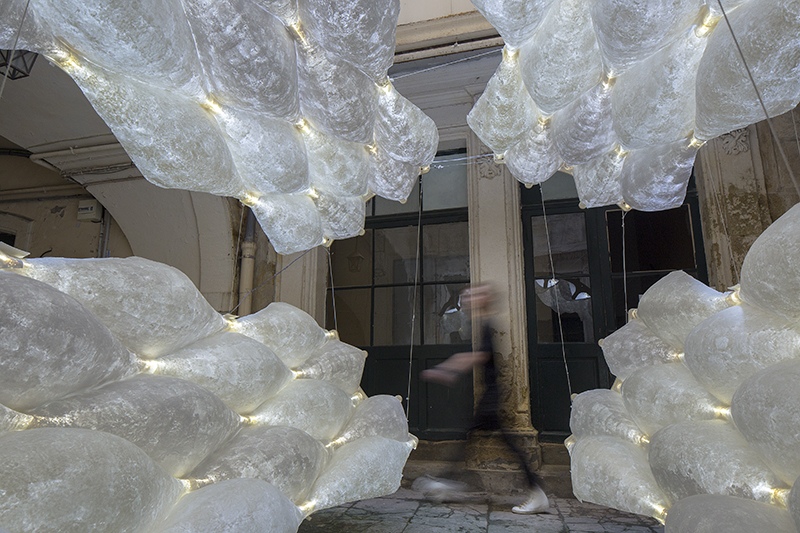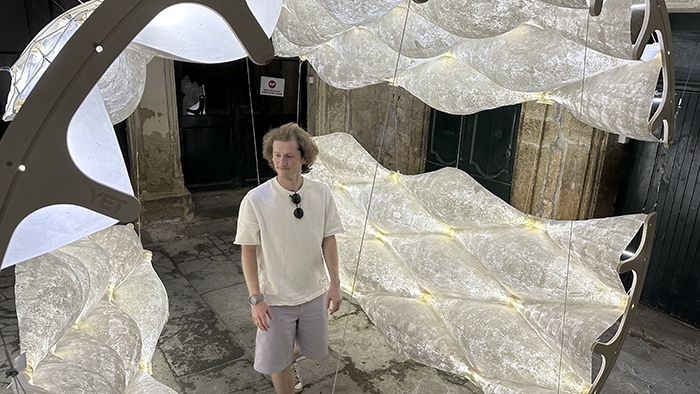
Innovating Architecture with YET: A Deep Dive into Material, Craftsmanship, and Vision
Plunge into the innovative realm of YET Architecture, a pioneering architectural firm established by Ilya Katliarski and Anastasiya Katliarskaya. Fresh off their distinguished graduation from the Architectural Association School of Architecture, this vibrant pair aims to revolutionize the way we perceive architecture. They see it not just as structures but as a tool to address global issues, a beacon for societal advancement, and a manifestation of our changing bond with nature. Inspired by Hans Hollein’s notion that “Everything is architecture”, they endeavor to uncover the myriad dimensions of architectural design.
The Washi Paper Pavilion, presented at the Vives Architecture Festival in Montpellier, France in 2023, stands as a testament to YET Architecture’s blend of digital innovation and age-old craftsmanship. This distinct installation leverages recycled paper, a seldom-used material in architecture, to craft a delicate, transparent exterior devoid of adhesives. Its design, module structures, and joineries were digitally envisioned and 3D printed, followed by the meticulous handcrafting of each washi paper segment. Remarkably, every piece, a synthesis of technology and artisanship, required two hours for molding and an entire day to set.
Let’s dive into our engaging discussion with Ilya Katliarski, a cornerstone of YET Architecture, as he unpacks their philosophy and offers insights into their standout display at the Vives Architecture Festival.
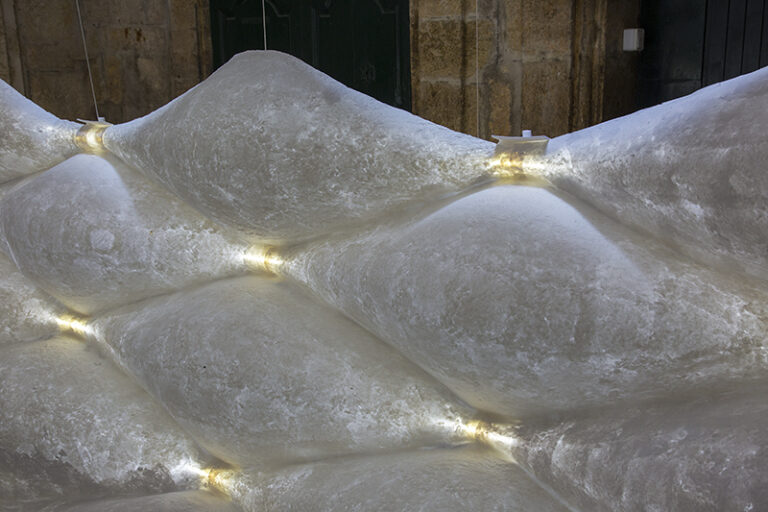
• Introduction: Can you introduce us to YET Architecture and its founder? What is the driving vision behind your architectural endeavors?
YET Architecture is an experimental architectural practice. Its primary intention is to contribute to the process of global development and propose solutions for modern and future requests through the medium of design. The objective is to transition architecture from being simply a service to a means of addressing global challenges and advancing society. As Hans Hollein once said, “Everything is architecture”, We are trying to shift the idea of Architecture as solely a building. We believe that architecture can reveal more implicit kinds of issues. We are challenging factors that address the sustainability of life, expanding the traditional definition of architecture, looking beyond the direct application for people and taking into account aspects that impact the environment. YET is trying to construct alternatives which can be responsive to our radical time, particularly experimenting with spatial and material contingencies. YET Architecture was founded in 2023 by Ilya Katliarski and Anastasiya Katliarskaya after graduating with Distinctions from the Architectural Association School of Architecture Masters’ programs, particularly AADRL (Design Research Lab Architecture and Urbanism) and EmTech (Emergent Technologies and Design) consequently.
Ilya and Anastasiya were working on the development of the public spaces, creating pavilions for people’s interaction in Minsk, London, Spain, France and Israel, architecture of interior spaces and residential buildings. Now the focus is on the research of how architecture could give more.
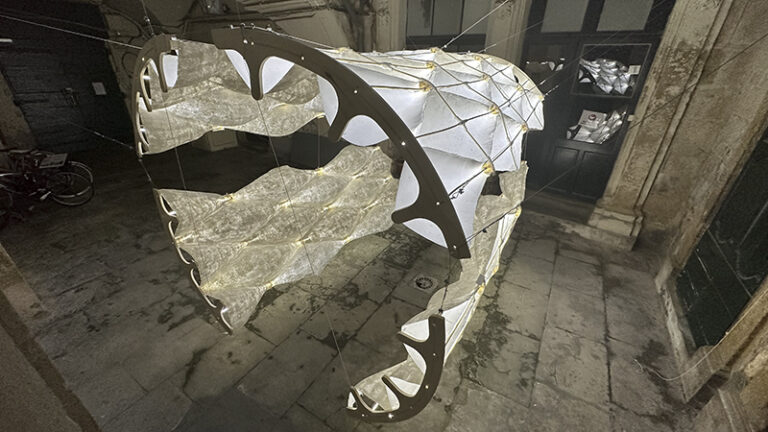
• Hybrid Approach: Your Washi Paper Pavilion Installation beautifully combines digital fabrication with handcrafting. How did you navigate the challenges of merging these two worlds: computation and craftsmanship? Additionally, the digital design aspect seems crucial for achieving the unique form and connection of the paper modules. How did you ensure that this digital precision would seamlessly integrate with the handcrafted nature of the Washi paper?
The director of the Design Research lab, Theodore Spyropoulos keeps saying : “Fail. Try again. Fail better”. He was talking about constructing prototypes to prove a concept. Working digitally, we can design exact joints, and precise structures, however with such an approach of mixing digital and physical, you cannot be sure exactly on the precision of the final outcome. The paper keeps shrinking and after drying the surface area of the piece is smaller, this can cause connection troubles. Searching for a new fabrication strategy brings lots of obstacles and you need to get your hands dirty. Fabrication always limits digital design. The process of overcoming these limitations physically enables design to be unique.
For us it meant to experiment and produce lots of prototypes to find the better option for the form, that paper would keep its shape, paper/water ratio, thickness, speed, size, etc. As this is quite rare material for architectural application, we had to look and research its properties. At the same time the search for modules connected with the structure and each other had to be in parallel.
For architecture, working digitally is not enough if you want to explore new approaches with geometry and materiality, an architect has to step out of his office table and to be involved more into the physical realization part. It’s a problem of contemporary architecture and architects. There is completely digital working line, where architects draw in cad or bim software technical drawings the same way they did with paper and pencils for quite ancient construction methods which they are not always familiar with and after their part is finished and starts part of the developer. We promote the way for architects to be involved into construction. There cannot be such obvious separation between designer and manufacturer with contemporary digital fabrication technology. It should be both together to be able to experiment and research, to make prototypes and proceed with new design technology.
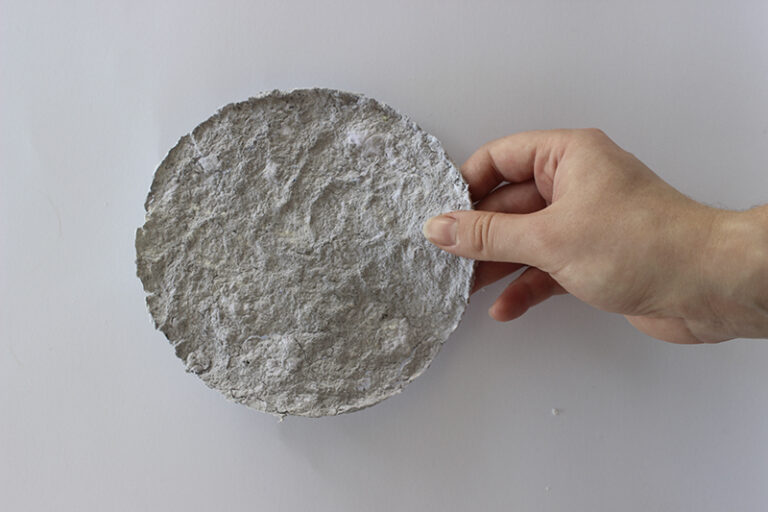
• Washi Paper Technique: Traditional papier-mâché uses binders like glue, but the Washi paper technique refrains from such. How does this environmentally friendly approach influence the structural integrity and durability of the installation?
The approach was developed specifically for the architectural festival in Montpellier, for the exact location to be exhibited for one week only. It is a temporary structure in its core. Washi paper is an environmentally friendly approach to the absolute as paper dissolves very fast with humidity. But on the other hand, rain may ruin it immediately. Of course there are ways to treat it to be water resistant or even fire resistant with special lacquers and oils. For the long run the technique is more applicable to interior spaces.
• Production Time: Given that each piece takes about two days in total to craft and dry, how did you manage the logistics and timeline for the installation?
It took 1-2 hours to create the paper module and after it took 24 hours to dry. In total we had 50 modules. We 3d printed two molds and 2 months in advance we started fabricating them trying to make 2 pieces a day. As paper is very light material, the complete stack of paper modules weighed around 3 kg with packaging. We brought it as checked in baggage on a plane.
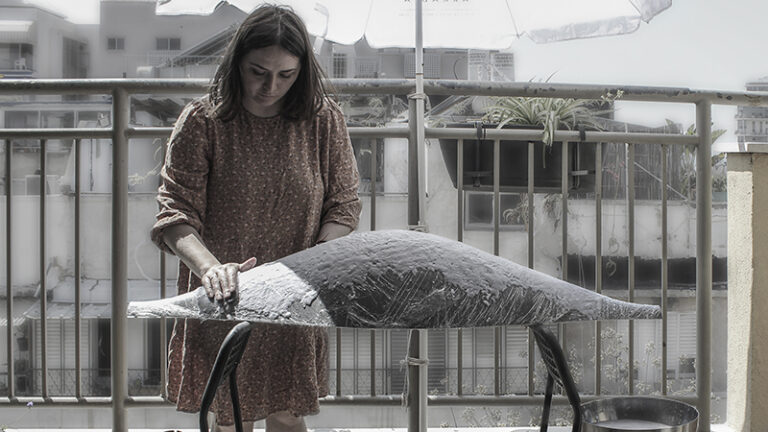
• Theme of Sacredness: The theme of the festival is “sacred.” How does the elevated design and suspension of the pavilion create that unique emotional response, transporting visitors to a peaceful realm?
Inside the generated space a person does not pay attention to the suspension points and it feels like the installation is levitating. Translucent character of the material was exacerbated with the led stripes connected from behind creating an abstract cloudy volumetric appearance. This effect together with smooth and fluffy repetitive shape pattern of modules made the whole atmosphere to be spatially experienced as being transported to a serene realm, surrounded by the gentle embrace of fluffy clouds, creating an ambience that evokes a sense of tranquility and serenity
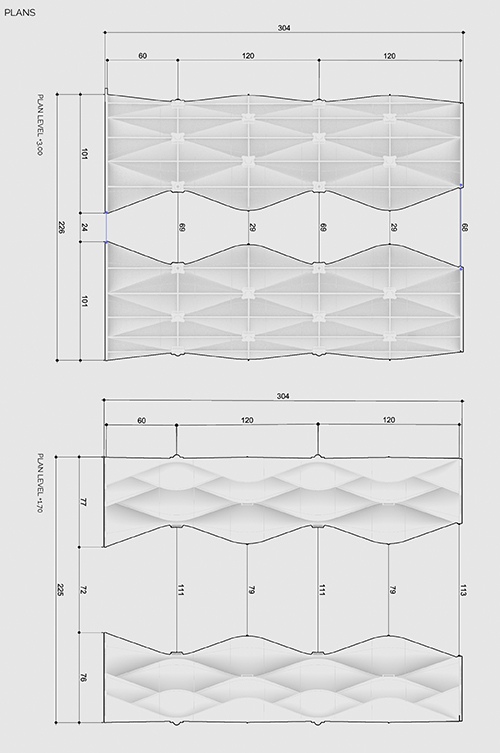
• Material Evolution: Your installation focuses heavily on the lifecycle of wood, culminating in paper production. Why was it important to showcase recycled paper not just as a disposable commodity, but as a spatial and revered material?
The topic of repurposing, reusing, re-designing and re-thinking is very fascinating. It is one of the ways how one can challenge the industry by creating something unique in its properties. To develop an alternative architectural intelligence, we should investigate the development of a new materiality. Paper as a material is something that most architects use a lot in their everyday practice. We create sketches, models and drawings to convey our ideas leaving a vast amount of trash. Therefore, we wanted to think about how we can use this wasted material to create something that can re-enable a spatial state of mind literally.
• Eco-friendly Vision: The ability to recycle the pavilion post-event is fascinating. How do you envision this principle being adopted more widely in architectural installations or even in more permanent structures?
We think it is our responsibility as architects to think about the life cycle of entities we are creating. We should consider the impact of chosen materials, their transportation cost, their lifecycle, and their reaction to environmental conditions. Therefore, YET Architecture is trying to construct environments which are not only beneficial for users but also not so harmful to the local situ. It was important not to leave behind the temporary structure any waste materials, especially when the installation is not constructed for a long period of time. We kept most of the paper modules and soon will reassemble them in a new way.
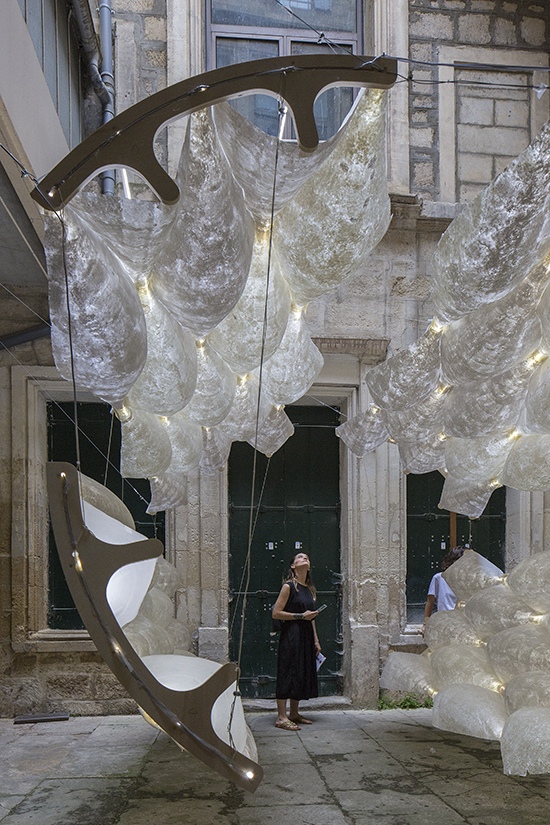
• Pavilion Structure: With a combination of plywood, wooden dowels, and custom-fabricated paper modules, what inspired the chosen structural and aesthetic design of the pavilion?
The chosen structural and aesthetic design of the pavilion was inspired by a harmonious fusion of innovation, sustainability, and craftsmanship. We were trying to use wood on different stages of its life cycle at the same time enabling the opportunity for the structure to be entirely recycled. The use of plywood provides a stable and versatile framework, allowing for precise construction and easy integration with other elements. Wooden dowels contribute to the overall structural integrity, acting as connectors that link the paper modules to the frame. The Wahi Paper technique was chosen as an approach to use recycled materials to create unique morphologies which would not be possible to create using paper folding techniques.
Ultimately, the structural and aesthetic design of the pavilion exemplifies how innovative materials and techniques can be harnessed to shape environmentally conscious space.
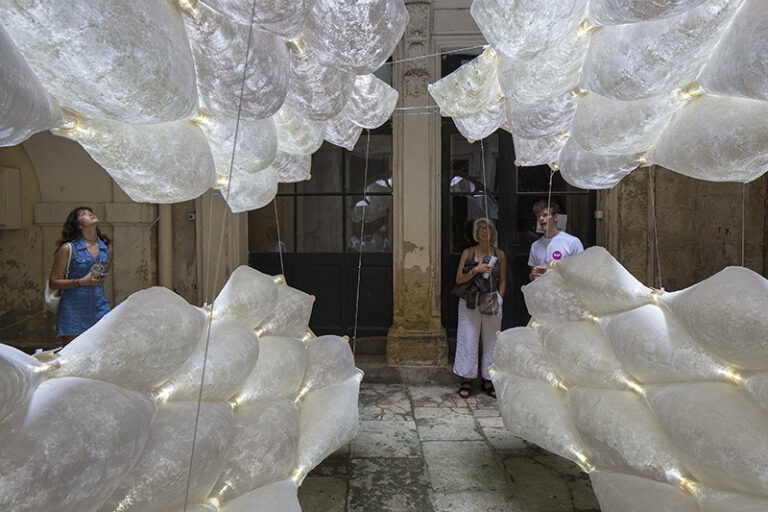
• Future Prospects: Given the success and innovation behind the Washi Paper Pavilion, what other materials or techniques is YET Architecture looking to explore in the future?
We are trying to prototype ideas, construct agencies, facilitate new forms of interaction and communication between different agencies, be it people, environment or phenomena. Our focus is divided into a few important directions, as we call them elemental, evolutionary and responsive.
We are focusing on discovering forms of natural materiality and implementing these unique approaches into our projects. For instance continuation of an AADRL graduation research about sand to glass fusion. Currently, we are developing a few very exciting projects, details of which we will be able to reveal soon.
*****
YET Architecture, led by Ilya Katliarski and Anastasiya Katliarskaya, reimagines the boundaries of traditional architecture. With a focus on innovation, sustainability, and an evolving definition of architectural space, they chart a promising path for the future. As we look ahead, YET Architecture shines as an emblem of progressive design, setting the stage for a transformative era in the architectural world.
