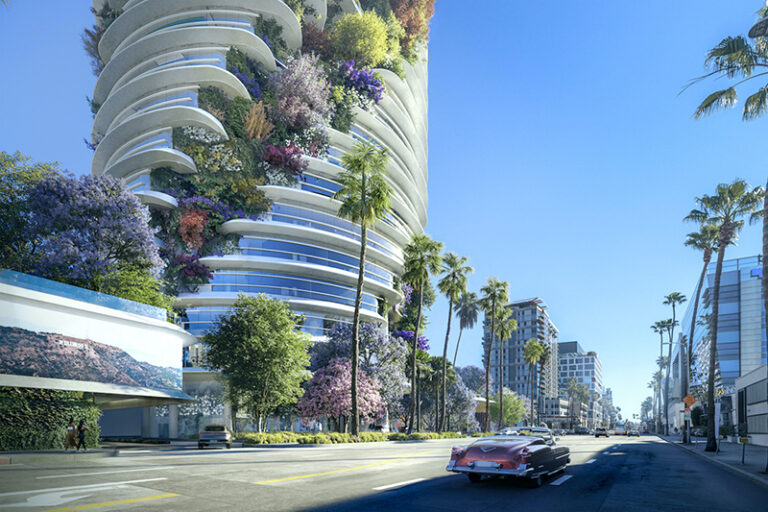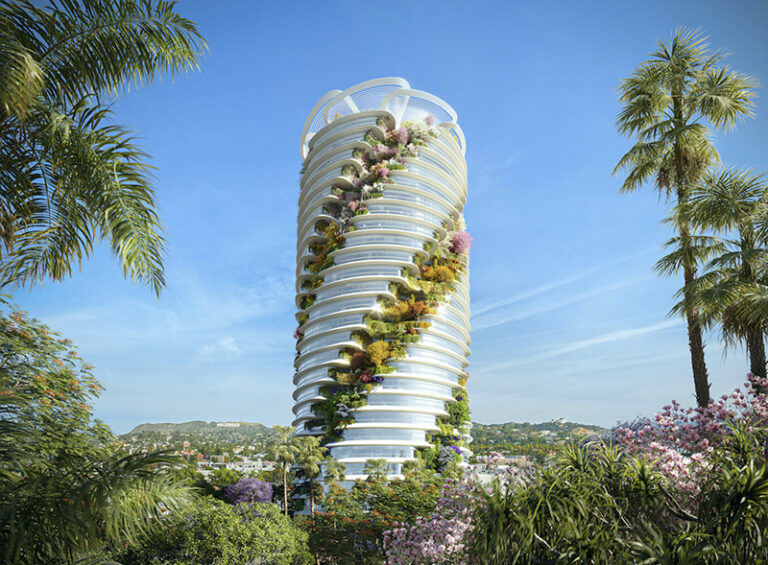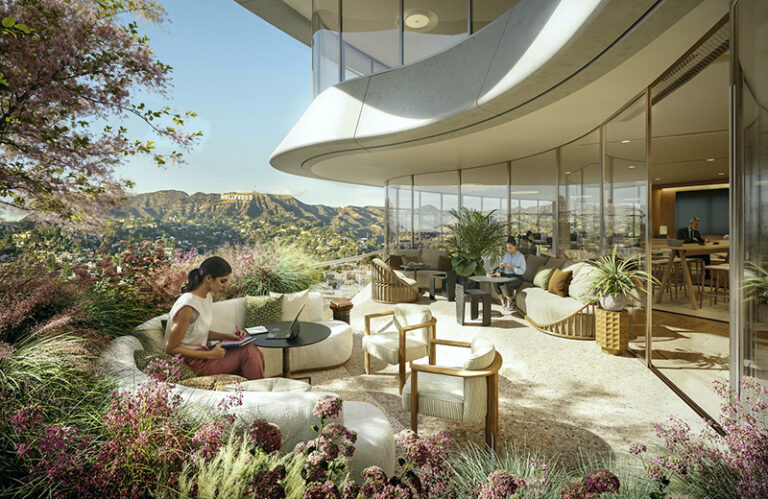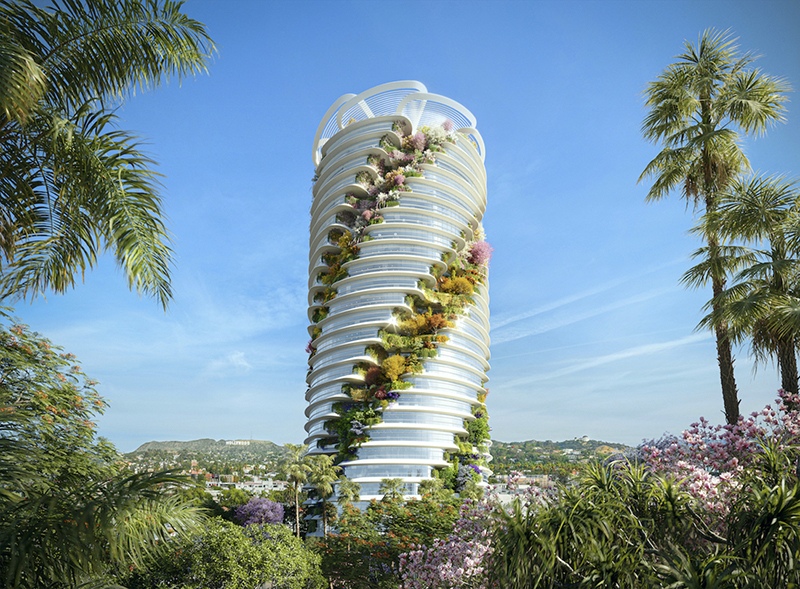
Spiraling Toward the Future: The Star's Visionary Hollywood Office Tower
In the heart of Hollywood, a revolutionary architectural project is taking shape, set to redefine the essence of the workplace of tomorrow. The Star LLC, an innovative Los Angeles-based real estate development firm, has unveiled plans for a $1 billion “vertical creative office” campus at 6061 W. Sunset Boulevard, specifically designed to cater to the city’s burgeoning creative and tech industries.
Conceptualized by the globally acclaimed architectural firm Foster + Partners, the design of the building, named “The Star,” is the brainchild of Norman Foster, a luminary in architectural design with a portfolio that includes Apple Park and The Gherkin. The design of The Star is a testament to Foster’s vision of the future workplace, emphasizing community, wellbeing, and collaboration.
“The essence of our design for The Star is to create a workspace that reflects the dynamic nature of modern work environments while fostering a vibrant community,” said Foster. “By integrating green social terraces that spiral through the building, we are crafting a space that encourages creativity and collaboration among Hollywood’s top content creators.”

The Star is characterized by its innovative spiral shape, offering expansive floor plates and generous outdoor areas adorned with floor-to-ceiling windows that provide unobstructed views of downtown Los Angeles, the Hollywood Sign, and the Pacific Ocean. The building’s iconic design features spiraling gardens that begin at street level and ascend to the rooftop restaurant, seamlessly blending the natural environment with urban architecture.
Maggie Miracle, CEO and Chair of The Star LLC, highlighted the project’s alignment with Hollywood’s urban fabric and its capacity to meet the needs of the evolving workplace. “Our collaboration with Foster + Partners has enabled us to design an office space that not only complements the urban landscape but also enhances the wellbeing and productivity of its occupants,” said Miracle. The design facilitates a fluid movement between indoor and outdoor environments, featuring areas conducive to both collaboration and personal reflection.
Patrick Campbell, Senior Partner at Foster + Partners, elaborated on the building’s environmental and ergonomic features. “We have focused on creating a workplace that is both healthy and productive. Natural light, ventilation, and cascading outdoor gardens are central to our design, ensuring that The Star is a beacon of sustainability and innovation on Sunset Boulevard,” Campbell noted.

Nigel Dancey, Head of Studio for Foster + Partners, also commented on how the design encapsulates the spirit of Hollywood’s creative community. “The spiraling form of the building not only optimizes the panoramic views but also becomes a symbol of creativity and innovation in Los Angeles,” Dancey explained.
The Star promises to be more than just an office building; it aims to be a community hub featuring a walkable plaza, an expansive LED video screen, a variety of eateries, and spaces for public gatherings, including a theater and a gallery.
As it nears completion, The Star stands to revolutionize how workspaces are perceived, crafting an environment that nurtures the health, creativity, and collaboration of its inhabitants, and setting a new standard for future workplace designs.
