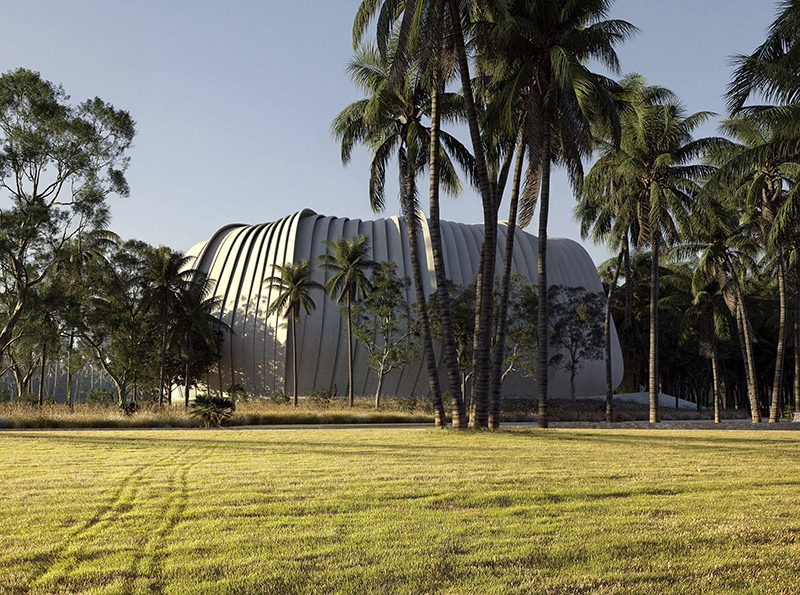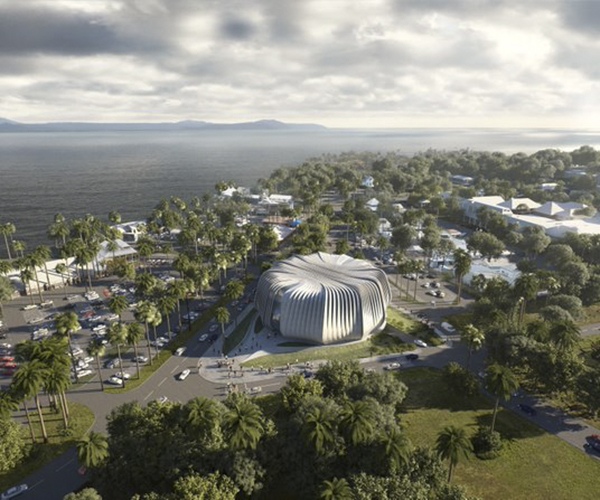
The Living Coral Biobank: Merging Architectural Genius with Profound Environmental Vision
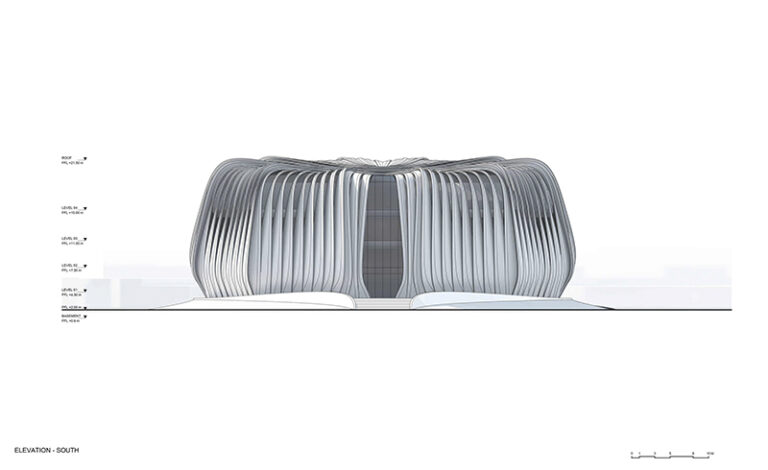
Origins and Ethos of CONTRERAS EARL Architecture
CONTRERAS EARL Architecture, a firm established on the bedrock of innovative architectural brilliance, transcends traditional design paradigms. At its heart, the firm pioneers forward-thinking edifices that both revolutionize architectural norms and enhance our urban and natural milieu. Their diverse portfolio, which encompasses everything from master plans to colossal commercial edifices, exemplifies an ethos that looks beyond the size of the project and focuses on the expansive visions of their clientele. Their architectural designs, rooted in biology and digital engineering, advocate for spaces that coalesce effortlessly with the ever-evolving world.
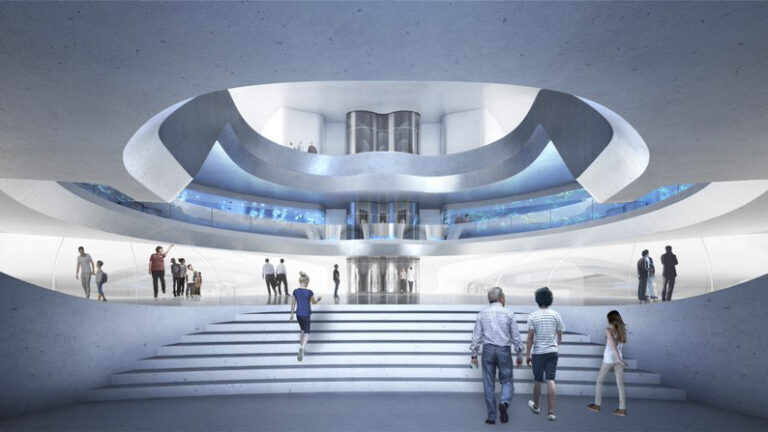
The Living Coral Biobank: A Symbol of Hope Amidst the Climate Crisis
In a world overshadowed by climate change, where the existence of corals hangs in the balance, the Living Coral Biobank in Port Douglas, North Queensland, Australia, emerges as a lighthouse for coral conservation. Situated at the very entrance of the iconic Great Barrier Reef, this groundbreaking facility is the world’s first dedicated sanctuary for coral preservation.
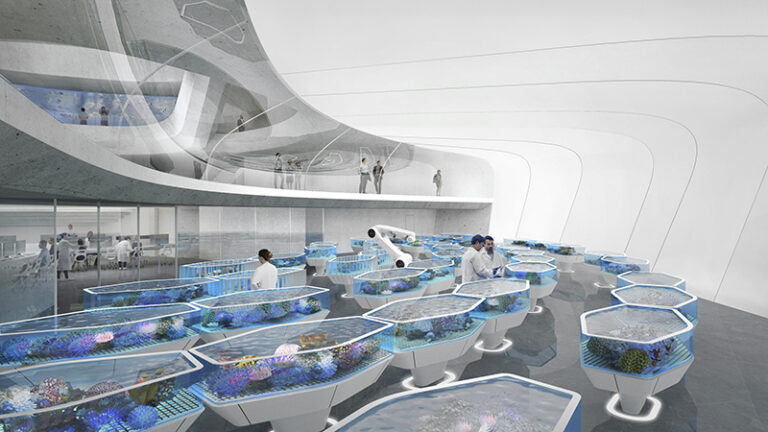
Architectural Vision Meets Conservation
Conceived by the visionary Australian firm, CONTRERAS EARL Architecture, in collaboration with renowned engineering and sustainability consultants Arup and Werner Sobek, this facility is designed for the Great Barrier Reef Legacy. Its mission is not only conservation but also the advancement of research and education. The Biobank promises to secure and nurture over 800 species of the world’s hard corals, offering an invaluable repository for these threatened marine wonders.
The facility’s design, termed a ‘living ark,’ is unprecedented in its approach. By leveraging next-generation renewable energy design, it achieves optimal conditions for coral storage while ensuring minimal energy consumption and solar gain. As Dr Dean Miller, Project Director, rightly points out, this design ensures that the “world’s coral species are secured immediately” while promising unparalleled visitor experiences.
Rafael Contreras emphasizes the project’s underlying ethos, stating its deep responsibility towards the environment and the architecture and construction industry’s impact. His vision for the Biobank goes beyond mere conservation, aspiring to set global benchmarks for sustainability, zero-carbon goals, and environmental awareness.
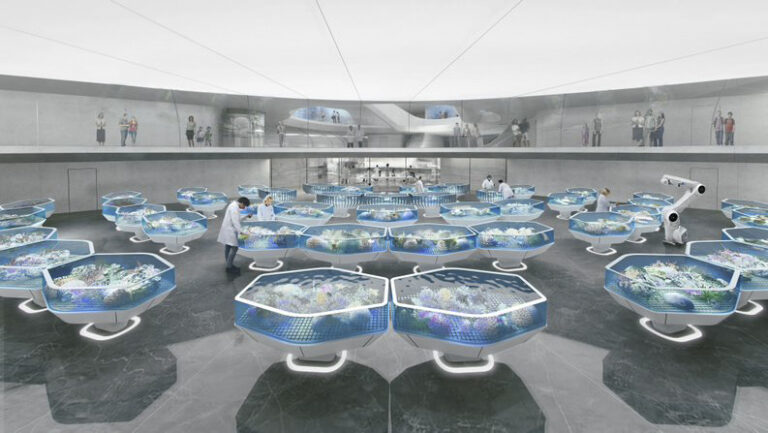
A Multifaceted Building
While the primary inhabitants will be corals, the 6,830 sqm multi-function center will not be limited to conservation. It promises to be a hub of learning, with exhibition areas, an auditorium, classrooms, advanced research and laboratory facilities spread over four levels. Visitors will have the unique opportunity to witness live specimens in aquarium displays, delve into the intricacies of coral ecosystems, and observe experts in a wet lab environment. The facility even boasts a unique 200-person function space, promising an unparalleled experience surrounded by the ethereal glow of corals.
The architectural marvel, inspired by the ‘mushroom’ coral, is not just aesthetically pleasing but also functional. Its facade of organic undulating concrete fins, reminiscent of the coral’s protective radial fins, provides protection from tropical conditions, including potential floods, while maximizing natural light and ventilation.
The building’s design takes a strategic approach to conserve the corals at lower building levels in controlled environments, emphasizing biosecurity to prevent cross-contamination. CONTRERAS EARL Architecture, in partnership with Arup and Werner Sobek, has crafted a sustainable strategy that mimics the self-sufficient biosystems of coral reefs.
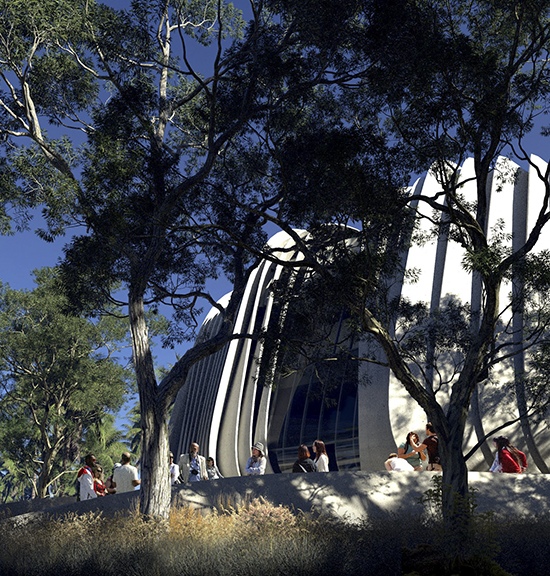
Community and Global Responses
Monica Earl, of CONTRERAS EARL Architecture, recollects her childhood spent admiring the Great Barrier Reef, emphasizing her commitment to designing in harmony with nature. The Biobank’s design reflects this ethos, responding intricately to its context, climate, and function.
Local leaders like Douglas Shire Mayor Michael Kerr hail the Biobank as a revolutionary step, believing it will not only cement Port Douglas’s position as a leader in reef conservation but also offer an unmatched attraction for visitors.
Associates from Arup and Werner Sobek, Richard Vincent, and Thomas Winterstetter respectively, underscore the facility’s significance in shaping a resilient future for the Great Barrier Reef. The Climate Council’s CEO, Amanda McKenzie, lauds the initiative, highlighting its immense importance for both coral conservation and the community of Port Douglas.
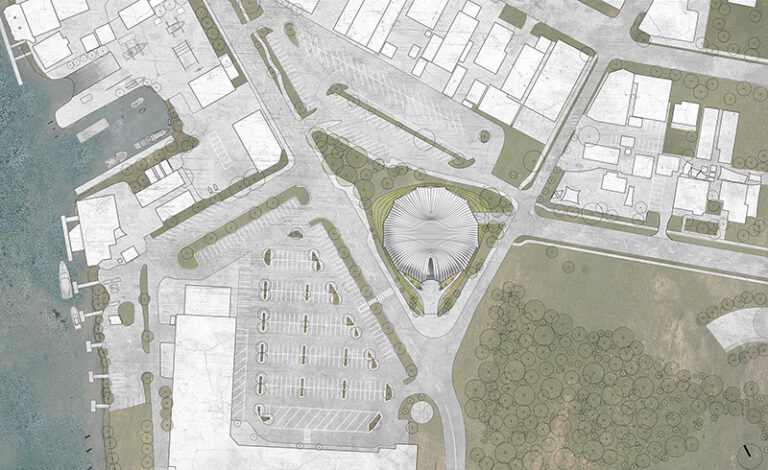
Conclusion
The fusion of CONTRERAS EARL Architecture’s dedication and expertise has birthed the Living Coral Biobank, a testament to the potentialities when architectural prowess aligns with deep-rooted environmental dedication. In a time when corals worldwide grapple with existential threats, this facility radiates hope, championing a future marked by sustainable coexistence.
