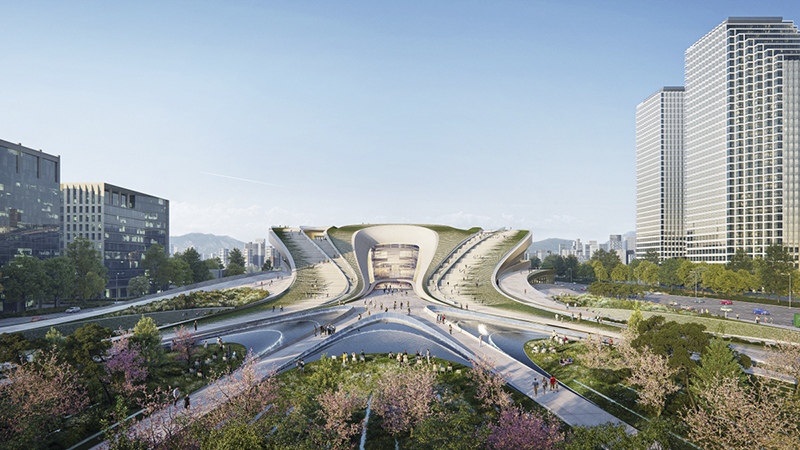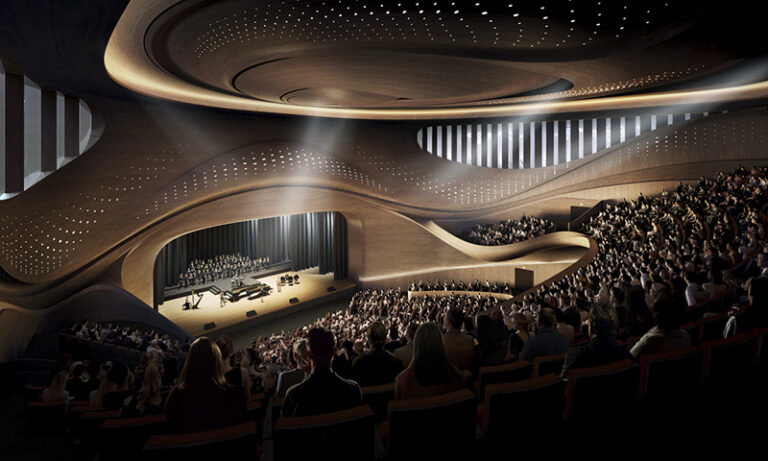
Zaha Hadid Architects Weaves Floating Indoor and Outdoor Spaces for Sejong Cultural Centre
ZHA Shortlisted in 2nd Sejong Cultural Centre Competition
Zaha Hadid Architects (ZHA) has once again showcased their innovative prowess with a stunning proposal for the 2nd Sejong Cultural Centre in Seoul. Shortlisted in the prestigious competition, this project masterfully blends nature with contemporary architecture, creating a vibrant cultural hub in the heart of the city. By seamlessly weaving indoor and outdoor spaces enveloped by surrounding greenery, ZHA pays tribute to Seoul’s rich history while embracing a promising future.
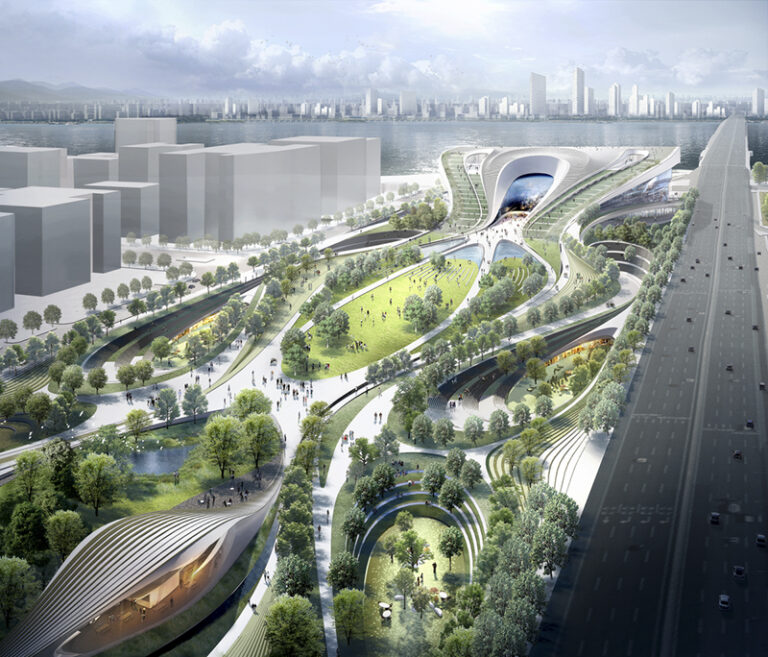
A Green Oasis in the Urban Landscape
Situated between Yeouido Park and the Han River, the 2nd Sejong Cultural Centre will offer the local community a variety of public plazas, gardens, meadows, glades, organic terraces, and ponds. These design elements draw inspiration from traditional Korean garden design, emphasizing the symbiotic relationship between humans and the environment. The park’s organic terraces and reflecting ponds echo this harmonious relationship, providing a serene backdrop for the bustling city.
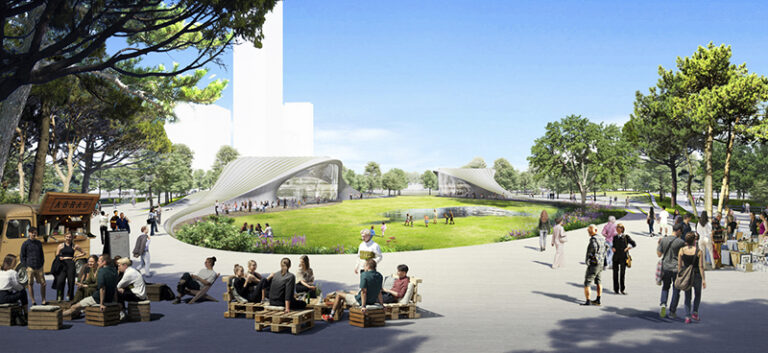
Stepping Inside the Sejong Cultural Centre
The architects have envisioned a network of floating, interconnected spaces that gently ascend to a roof garden. This rooftop oasis will provide panoramic views of Seoul and its historic river. Inside, the centre will feature glazed rehearsal rooms, large exhibition halls, and two performing arts theatres. These spaces are designed to host a wide range of performances by both local and international artists, fostering a dynamic cultural exchange.
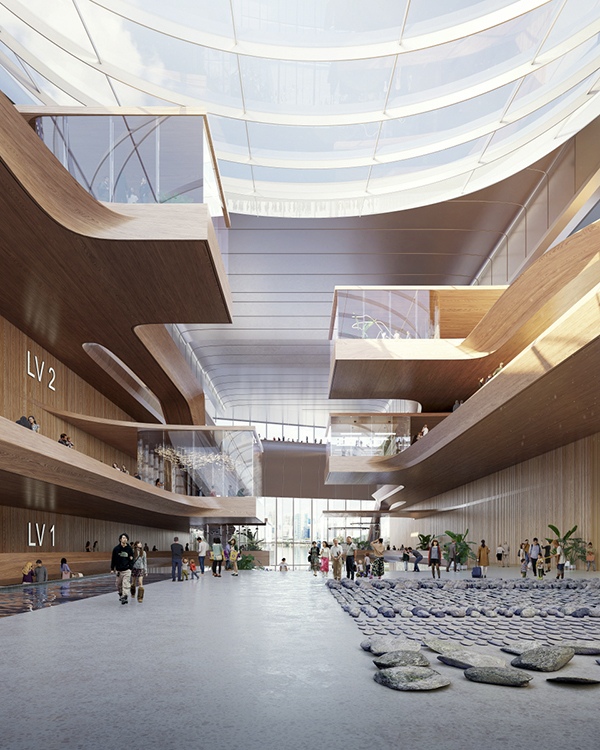
The Highlight: A 150-Metre-Long Sky-Deck
One of the standout features of ZHA’s design is an extraordinary 150-metre-long indoor public sky-deck. This elevated walkway will offer sweeping views of the river and the city, leading to various community amenities. The sky-deck will connect to a community area, educational center, restaurant, and lounge, all designed to take full advantage of the breathtaking cityscape.
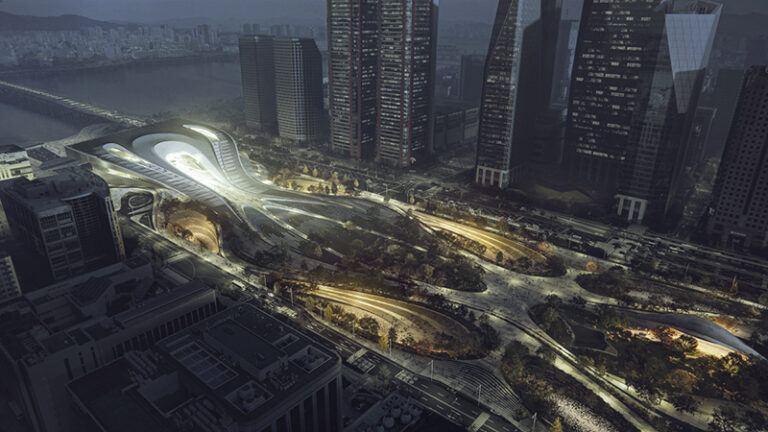
Seamless Integration with Yeouido Park
At ground level, the transition from Yeouido Park into the cultural centre will be seamless. Visitors will be able to move through the central exhibition gallery, past the sculpture garden, and onwards to the newly introduced riverside amphitheatre. This amphitheatre, set against the waterfront, will provide a stunning venue for open-air performances and concerts, enhancing the cultural vibrancy of the area.
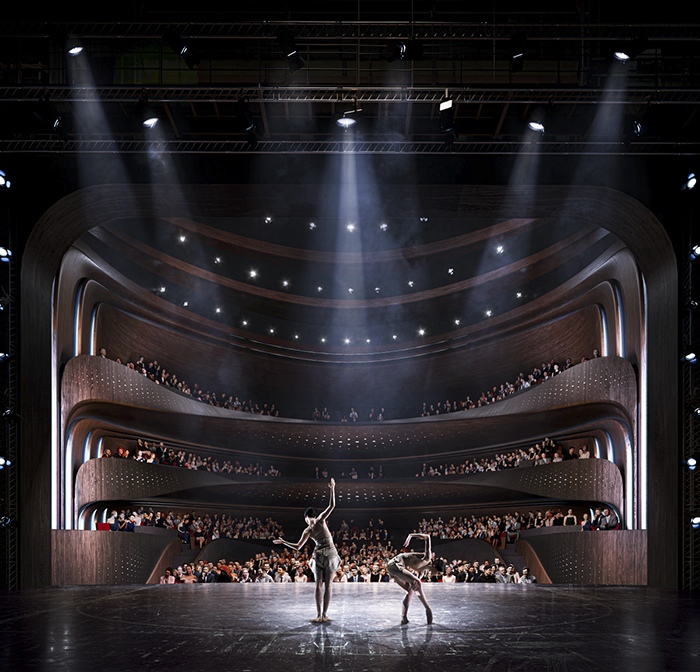
A Cultural Landmark for All
ZHA’s proposal for the 2nd Sejong Cultural Centre promises to be a vibrant cultural landmark, fostering interaction between people of all ages. By creating a harmonious blend of nature and architecture, the project will offer a unique space for the community to gather, engage with the arts, and enjoy the beauty of their surroundings.
Shortlisted in the 2nd Sejong Cultural Centre competition, Zaha Hadid Architects’ vision stands as a testament to their innovative design and commitment to creating spaces that enhance both the urban and natural environments. This project is set to become a cherished addition to Seoul’s cultural landscape.
Source by Zaha Hadid Architects (ZHA)
